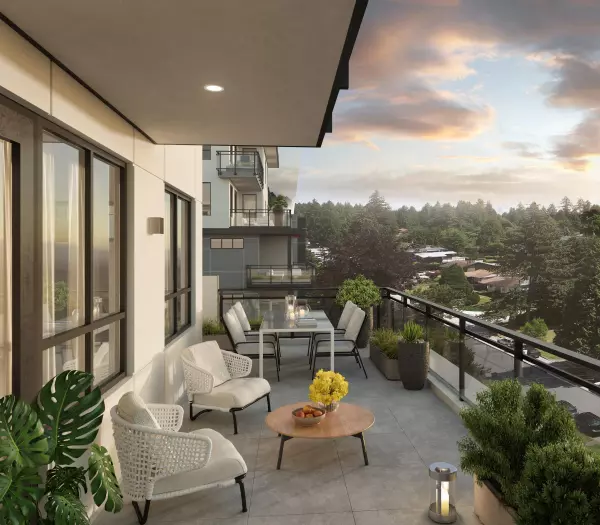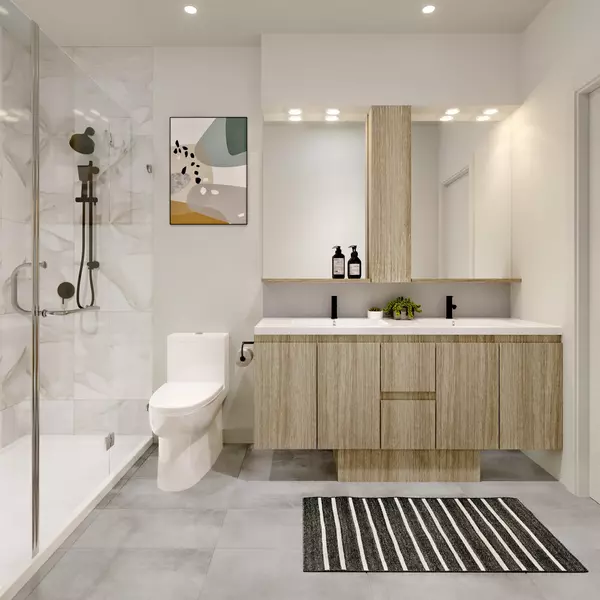For more information regarding the value of a property, please contact us for a free consultation.
599 DANSEY AVE #518 Coquitlam, BC V3J 5S4
Want to know what your home might be worth? Contact us for a FREE valuation!

Our team is ready to help you sell your home for the highest possible price ASAP
Key Details
Sold Price $549,888
Property Type Condo
Sub Type Apartment/Condo
Listing Status Sold
Purchase Type For Sale
Square Footage 581 sqft
Price per Sqft $946
Subdivision Coquitlam West
MLS Listing ID R2833424
Sold Date 11/08/24
Style End Unit,Inside Unit
Bedrooms 1
Full Baths 1
Maintenance Fees $291
Abv Grd Liv Area 581
Total Fin. Sqft 581
Rental Info Pets Allowed w/Rest.,Rentals Allowed
Year Built 2024
Tax Year 2023
Property Description
Introducing Dansey by Belford Properties in Coquitlam! This A9 floor plan south-facing inside end unit offers 1 bed, 1 bath, 1 parking, and 1 storage locker. Built with durable cold-formed steel to withstand diverse climates and last for nearly 700 years! Enjoy over 2800 sq ft of amenities including a multi-purpose room, fitness area, lounge, fire pit lounge, BBQ area, dog wash, and children's play area. Close to Lougheed Shopping Centre, Vancouver Golf Club, nature trails, parks, and Lougheed SkyTrain Station. Color Scheme: NERA. Completion in Fall 2025. Don''t miss this opportunity!
Location
Province BC
Community Coquitlam West
Area Coquitlam
Zoning RM-3
Rooms
Basement None
Kitchen 1
Interior
Interior Features Air Conditioning, Clothes Dryer, Clothes Washer, ClthWsh/Dryr/Frdg/Stve/DW, Oven - Built In
Heating Forced Air, Natural Gas
Heat Source Forced Air, Natural Gas
Exterior
Exterior Feature Balcony(s)
Garage Spaces 1.0
Amenities Available Bike Room, Elevator, Exercise Centre, Garden, In Suite Laundry, Playground, Recreation Center
Roof Type Asphalt
Total Parking Spaces 1
Building
Story 1
Foundation Concrete Perimeter
Sewer City/Municipal
Water City/Municipal
Locker Yes
Structure Type Frame - Metal,Other
Others
Restrictions Pets Allowed w/Rest.,Rentals Allowed
Tax ID 800-168-516
Energy Description Forced Air,Natural Gas
Pets Allowed 2
Read Less
Bought with Oakwyn Realty Ltd.



