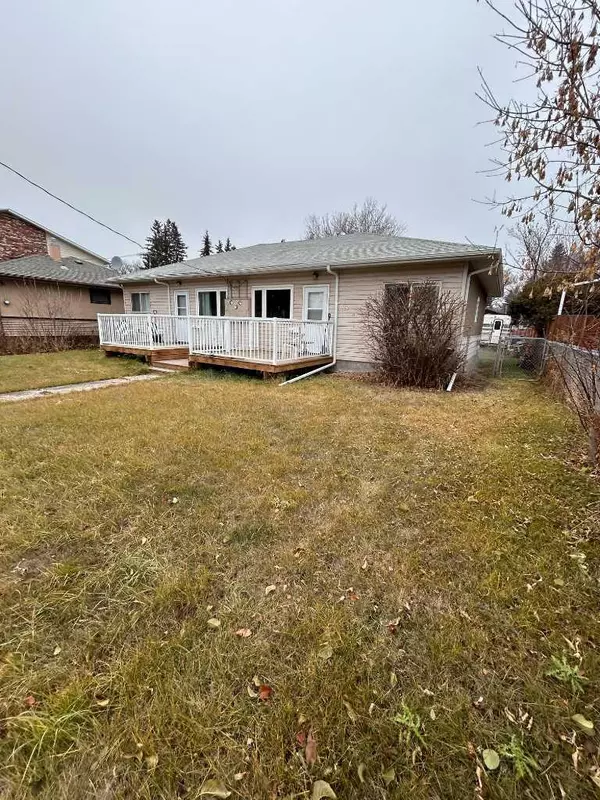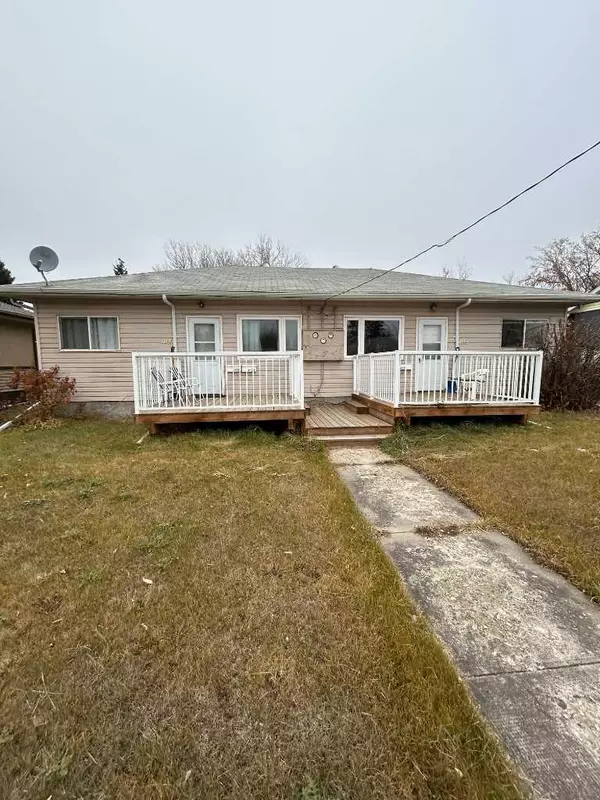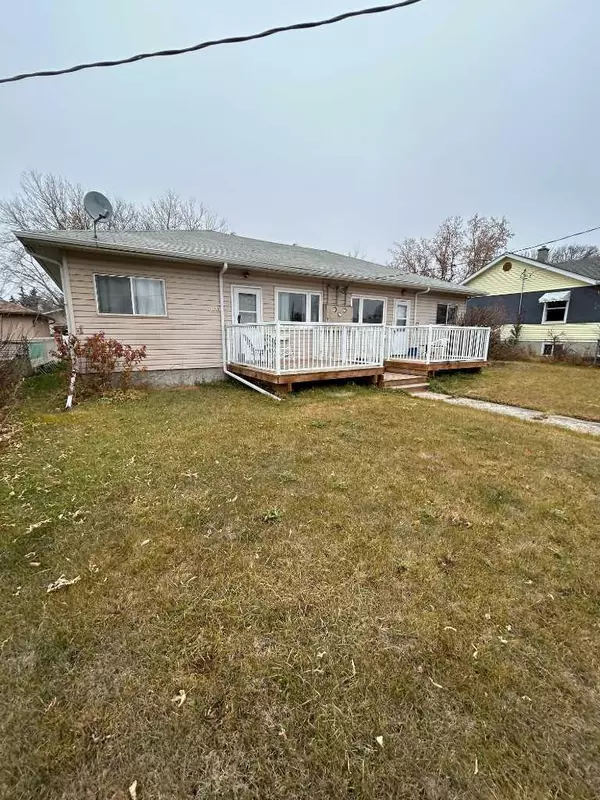For more information regarding the value of a property, please contact us for a free consultation.
4120 50 ST #4120 Red Deer, AB T4N 1W7
Want to know what your home might be worth? Contact us for a FREE valuation!

Our team is ready to help you sell your home for the highest possible price ASAP
Key Details
Sold Price $388,500
Property Type Multi-Family
Sub Type Full Duplex
Listing Status Sold
Purchase Type For Sale
Square Footage 1,440 sqft
Price per Sqft $269
Subdivision Michener Hill
MLS® Listing ID A2179653
Sold Date 12/06/24
Style Bungalow,Side by Side
Bedrooms 5
Full Baths 3
Originating Board Central Alberta
Year Built 1952
Annual Tax Amount $2,720
Tax Year 2024
Lot Size 7,500 Sqft
Acres 0.17
Property Description
Exceptional investment opportunity! This well-maintained duplex, located at 4118 and 4120, offers flexibility for multi-generational living or a steady rental income stream. Both 4118 and 4120 are two-bedroom, one-bathroom units, with Unit 4120 also featuring a legal suite for added income potential or versatility. Each unit includes spacious layouts, modern finishes, separate entrances, and its own fenced backyard, as well as front and back decks for outdoor enjoyment. Upgrades include shingles and eavestroughs in 2007, windows, doors, furnaces, and three washer/dryer sets in 2006, and hot water tanks installed in 2006 and 2022. The lower suite of 4120 was tastefully remodeled in 2021, adding fresh appeal. Conveniently located near schools, parks, and shopping, this versatile property is a must-see for investors or those looking to offset their mortgage!
Location
Province AB
County Red Deer
Zoning R1
Direction S
Rooms
Basement Separate/Exterior Entry, Finished, Partial, Suite
Interior
Interior Features See Remarks
Heating Forced Air, Natural Gas
Cooling None
Flooring Vinyl Plank
Appliance Dishwasher, Electric Stove, Refrigerator, Washer/Dryer Stacked
Laundry Multiple Locations, See Remarks
Exterior
Parking Features Off Street
Garage Description Off Street
Fence Fenced
Community Features Schools Nearby, Shopping Nearby
Roof Type Asphalt Shingle
Porch Deck, See Remarks
Lot Frontage 59.98
Exposure S
Total Parking Spaces 6
Building
Lot Description Back Lane
Foundation Poured Concrete
Architectural Style Bungalow, Side by Side
Level or Stories One
Structure Type Vinyl Siding,Wood Frame
Others
Restrictions None Known
Tax ID 91654125
Ownership Private
Read Less



