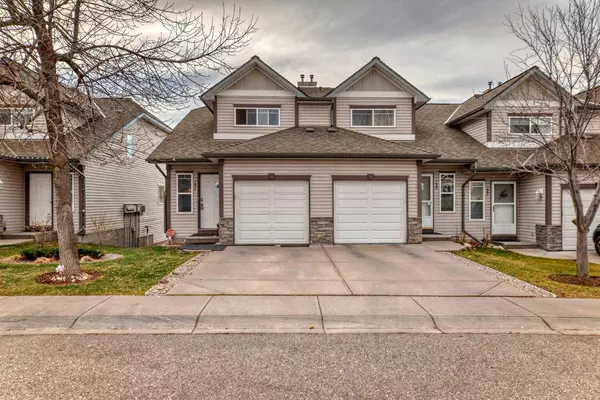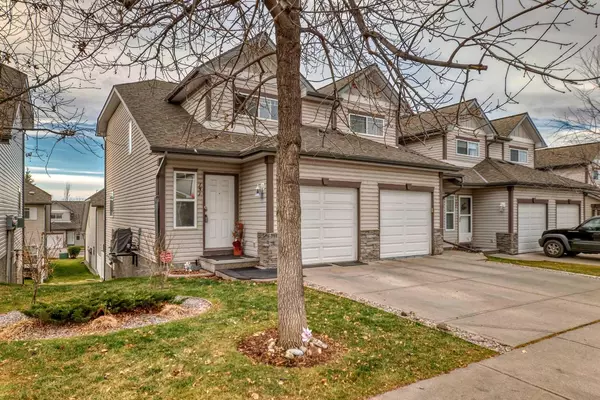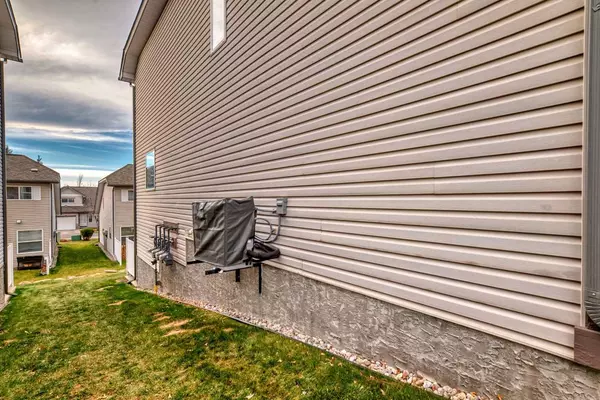For more information regarding the value of a property, please contact us for a free consultation.
131 Millview SQ SW Calgary, AB T2Y3W2
Want to know what your home might be worth? Contact us for a FREE valuation!

Our team is ready to help you sell your home for the highest possible price ASAP
Key Details
Sold Price $397,000
Property Type Townhouse
Sub Type Row/Townhouse
Listing Status Sold
Purchase Type For Sale
Square Footage 1,161 sqft
Price per Sqft $341
Subdivision Millrise
MLS® Listing ID A2178208
Sold Date 12/05/24
Style 2 Storey
Bedrooms 3
Full Baths 1
Half Baths 1
Condo Fees $351
Originating Board Calgary
Year Built 1999
Annual Tax Amount $2,111
Tax Year 2024
Lot Size 2,260 Sqft
Acres 0.05
Property Description
OPEN HOUSE SAT 2-4, Welcome to your beautiful new home in the desirable community of Millrise! This END UNIT, townhome features 3 bedrooms, 1.5 bathrooms, a WALKOUT basement, upgraded panel to 260, attached garage, AC and more. This is perfect as your first home or investment property! It's located in a terrific location, across from park, near schools, shopping and medical services. Transit is just steps away and minutes to 3 LRT stations. The seller has taken meticulous care of this home and it shows. There's a nice entrance and then into the open concept kitchen, dining and living room area is perfect for entertaining and wouldn't be complete without a cozy gas fireplace and west facing balcony. Upstairs you're greeted with a generously sized primary bedroom, walk-in closet, two more bedrooms and a 4 piece bathroom. Downstairs is awaiting your special touch, with patio doors walking out to a beautiful green space and steps from a playground. Updates of this home include newer laminate and vinyl tiles, new carpet, newer dishwasher, fridge and stove. Don't miss out on this one!
Location
Province AB
County Calgary
Area Cal Zone S
Zoning M-CG
Direction E
Rooms
Basement Full, Unfinished, Walk-Out To Grade
Interior
Interior Features Breakfast Bar, Ceiling Fan(s), No Smoking Home, Open Floorplan
Heating High Efficiency, Natural Gas, Other
Cooling Central Air
Flooring Carpet, Hardwood, Vinyl
Fireplaces Number 1
Fireplaces Type Gas
Appliance Central Air Conditioner, Dryer, Electric Stove, Range Hood, Refrigerator, Washer, Water Purifier, Water Softener
Laundry In Basement
Exterior
Parking Features Single Garage Attached
Garage Spaces 1.0
Garage Description Single Garage Attached
Fence Partial
Community Features Other, Park, Playground, Schools Nearby, Shopping Nearby, Sidewalks, Street Lights, Walking/Bike Paths
Amenities Available Other
Roof Type Asphalt Shingle
Porch Balcony(s), Patio
Lot Frontage 80.91
Total Parking Spaces 2
Building
Lot Description Corner Lot, Lawn, Landscaped, Level
Foundation Poured Concrete
Architectural Style 2 Storey
Level or Stories Two
Structure Type Vinyl Siding,Wood Frame
Others
HOA Fee Include Common Area Maintenance,Insurance,Maintenance Grounds,Professional Management,Reserve Fund Contributions,Snow Removal
Restrictions Restrictive Covenant,Utility Right Of Way
Tax ID 94993063
Ownership Private
Pets Allowed Yes
Read Less



