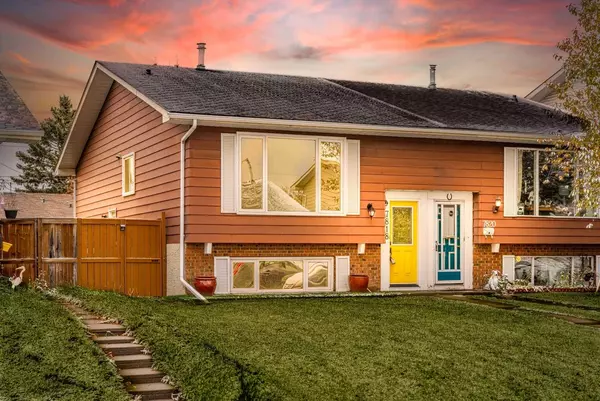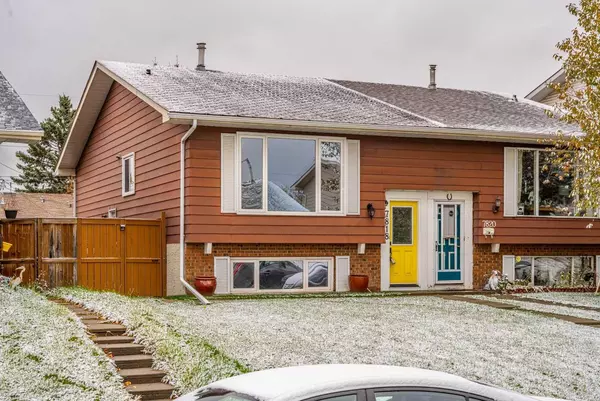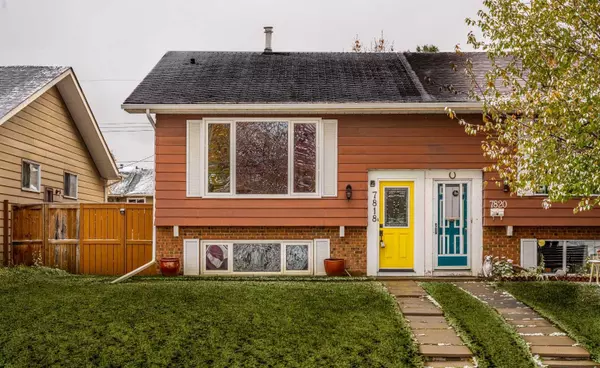For more information regarding the value of a property, please contact us for a free consultation.
7818 21 ST SE Calgary, AB T2C 1Y7
Want to know what your home might be worth? Contact us for a FREE valuation!

Our team is ready to help you sell your home for the highest possible price ASAP
Key Details
Sold Price $455,000
Property Type Single Family Home
Sub Type Semi Detached (Half Duplex)
Listing Status Sold
Purchase Type For Sale
Square Footage 878 sqft
Price per Sqft $518
Subdivision Ogden
MLS® Listing ID A2176029
Sold Date 12/05/24
Style Bi-Level,Side by Side
Bedrooms 4
Full Baths 1
Half Baths 1
Originating Board Calgary
Year Built 1977
Annual Tax Amount $2,240
Tax Year 2024
Lot Size 3,046 Sqft
Acres 0.07
Property Description
Bright & Updated Semi-Detached Gem in Ogden. Welcome to this well-maintained, move-in ready semi-detached home in vibrant Ogden, featuring 2 bedrooms on the main floor with a full bathroom. The main level's open layout also includes a spacious living room, a dedicated dining area next to the kitchen, perfect for both relaxing and entertaining. The convenient side entrance connects easily to the backyard and private parking space, adding to the home's appeal. The naturally lit basement expands your options with 2 additional rooms—ideal for bedrooms, a home office, or guest space, alongside a bright living area, half bathroom, laundry room, and large storage room. Lovingly updated over the years by the original owner, this home shows quality and care in every corner. Located near Riverbend, Quarry Park, and Deerfoot Meadows, you are minutes away from all essential amenities. Quick access to Deerfoot and Glenmore Trails makes commuting easy, while nearby Carburn Park along the Bow River offers paths and green spaces for outdoor enthusiasts. Don't miss this opportunity to settle into a well-cared-for home in a great location! Please see video and 3D tour.
Location
Province AB
County Calgary
Area Cal Zone Se
Zoning R-CG
Direction W
Rooms
Basement Finished, Full
Interior
Interior Features Vinyl Windows
Heating Forced Air, Natural Gas
Cooling None
Flooring Carpet, Hardwood, Laminate
Appliance Dishwasher, Dryer, Electric Stove, Microwave, Range Hood, Refrigerator, Washer
Laundry In Basement, Laundry Room
Exterior
Parking Features Parking Pad
Garage Description Parking Pad
Fence Fenced
Community Features Playground, Schools Nearby, Shopping Nearby, Sidewalks, Street Lights
Roof Type Asphalt Shingle
Porch Other
Lot Frontage 26.51
Total Parking Spaces 2
Building
Lot Description Back Lane, Landscaped, Level
Foundation Poured Concrete
Architectural Style Bi-Level, Side by Side
Level or Stories Bi-Level
Structure Type Brick,Vinyl Siding,Wood Frame
Others
Restrictions Airspace Restriction,Utility Right Of Way
Tax ID 94990295
Ownership Private
Read Less



