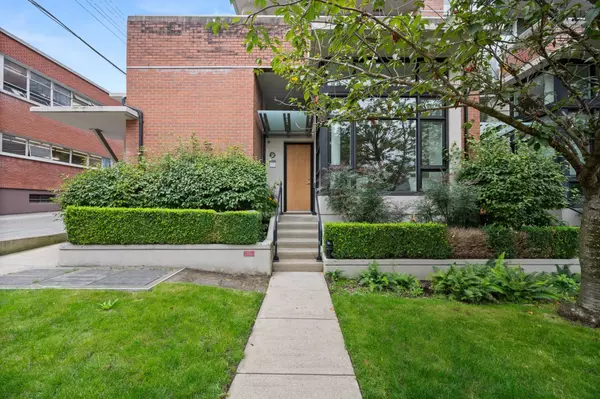For more information regarding the value of a property, please contact us for a free consultation.
2731 SOPHIA ST Vancouver, BC V5T 3L1
Want to know what your home might be worth? Contact us for a FREE valuation!

Our team is ready to help you sell your home for the highest possible price ASAP
Key Details
Sold Price $925,000
Property Type Townhouse
Sub Type Townhouse
Listing Status Sold
Purchase Type For Sale
Square Footage 928 sqft
Price per Sqft $996
Subdivision Mount Pleasant Ve
MLS Listing ID R2942475
Sold Date 11/29/24
Style 2 Storey
Bedrooms 2
Full Baths 1
Maintenance Fees $508
Abv Grd Liv Area 928
Total Fin. Sqft 928
Rental Info Pets Allowed w/Rest.
Year Built 2009
Annual Tax Amount $2,668
Tax Year 2024
Property Description
Urban living at the Sophia! Welcome to this 2-level loft style, concrete townhome in the heart of Main. Located steps to the new Broadway Subway line, the best shops of Main & close to Downtown & Olympic Village. With 13-foot ceilings in the living/dining & kitchen area, you'll enjoy the gorgeous kitchen to create culinary treats on the gas stove with marble countertops & backsplash & glass fronted cabinets & island with seating. Go up the modern, sleek concrete stairs to an open bedroom or office area with the primary bedroom tucked away with a 94 sqft patio off it that is secluded thanks to lush landscaping. Second entry beside the insuite storage room, with external storage & 1 parking as well. Outdoor common terrace with views & lounge room available. 2 dogs ok.
Location
Province BC
Community Mount Pleasant Ve
Area Vancouver East
Building/Complex Name SOPHIA
Zoning C-3A
Rooms
Basement None
Kitchen 1
Interior
Interior Features ClthWsh/Dryr/Frdg/Stve/DW, Microwave
Heating Baseboard, Electric
Fireplaces Number 1
Fireplaces Type Electric
Heat Source Baseboard, Electric
Exterior
Exterior Feature Balcony(s)
Garage Spaces 1.0
Amenities Available Bike Room, Elevator, In Suite Laundry, Recreation Center, Storage
View Y/N No
Roof Type Other
Total Parking Spaces 1
Building
Story 1
Foundation Concrete Perimeter
Sewer City/Municipal
Water City/Municipal
Locker Yes
Structure Type Concrete
Others
Restrictions Pets Allowed w/Rest.
Tax ID 027-701-697
Energy Description Baseboard,Electric
Pets Allowed 2
Read Less
Bought with Stilhavn Real Estate Services



