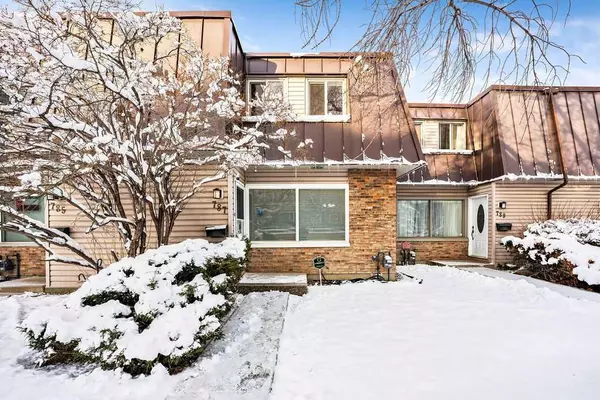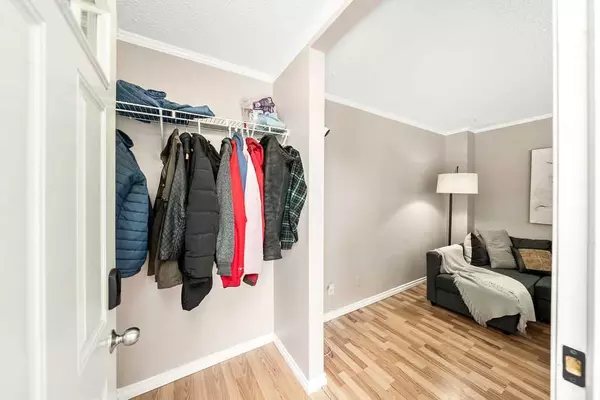For more information regarding the value of a property, please contact us for a free consultation.
787 Kingsmere CRES SW Calgary, AB T2V 2H9
Want to know what your home might be worth? Contact us for a FREE valuation!

Our team is ready to help you sell your home for the highest possible price ASAP
Key Details
Sold Price $345,000
Property Type Townhouse
Sub Type Row/Townhouse
Listing Status Sold
Purchase Type For Sale
Square Footage 1,128 sqft
Price per Sqft $305
Subdivision Kingsland
MLS® Listing ID A2180613
Sold Date 12/05/24
Style 2 Storey
Bedrooms 3
Full Baths 1
Half Baths 1
Condo Fees $330
Originating Board Calgary
Year Built 1970
Annual Tax Amount $1,916
Tax Year 2024
Property Description
Welcome to your new home in Kingsland! This two storey townhouse is perfect for your first home. You'll love the convenient location, with easy access to major roads, transit, and in close proximity to Chinook Centre, and all the restaurants and shopping Mcleod Trail has to offer. Walking in, you're greeted by the spacious living room and dining area, well lit by the large south facing windows. The main level also features a half bath and front and back mud rooms. The kitchen faces into your beautiful fenced in yard, and features plenty of counter space for food prep and a new dishwasher. Heading upstairs, the primary bedroom is large enough for your king sized bed, with a full walk-in closet. Two more bedrooms and a 4-piece bath round out the upper. The basement is fully finished, featuring a large flex room. The utility room has ample storage as well as a large storage area under the stairs. The furnace was replaced this year, and all concrete was resurfaced by the condo board. During winter, enjoy sleeping in and having your walkways cleared for you every snowfall, and lawns mowed for you all summer. Book your showing today!
Location
Province AB
County Calgary
Area Cal Zone S
Zoning M-C1 d75
Direction S
Rooms
Basement Finished, Full
Interior
Interior Features Ceiling Fan(s), Closet Organizers, Storage, Walk-In Closet(s)
Heating Forced Air
Cooling None
Flooring Carpet, Ceramic Tile, Laminate
Appliance Dishwasher, Electric Range, Microwave, Range Hood, Refrigerator, Washer/Dryer
Laundry In Basement, Laundry Room
Exterior
Parking Features Off Street, Stall
Garage Description Off Street, Stall
Fence Fenced
Community Features Park, Playground, Schools Nearby, Shopping Nearby, Walking/Bike Paths
Amenities Available None
Roof Type Metal
Porch Deck, Front Porch, Patio
Total Parking Spaces 1
Building
Lot Description Back Yard, Lawn, Low Maintenance Landscape
Foundation Poured Concrete
Architectural Style 2 Storey
Level or Stories Two
Structure Type Aluminum Siding ,Brick
Others
HOA Fee Include Common Area Maintenance,Maintenance Grounds,Reserve Fund Contributions,Residential Manager,Snow Removal
Restrictions See Remarks
Tax ID 94991061
Ownership Private
Pets Allowed Yes
Read Less



