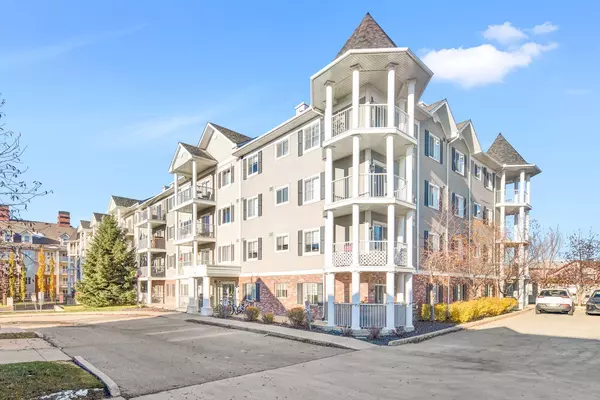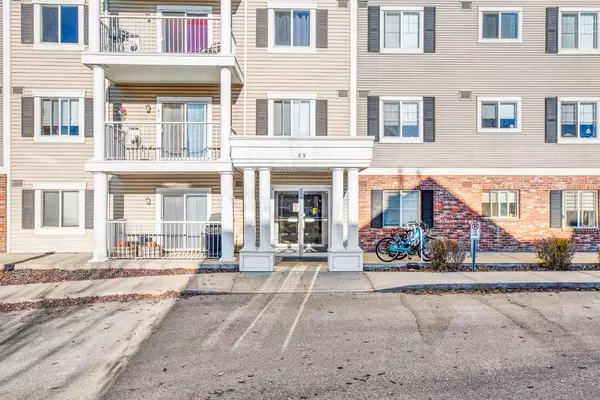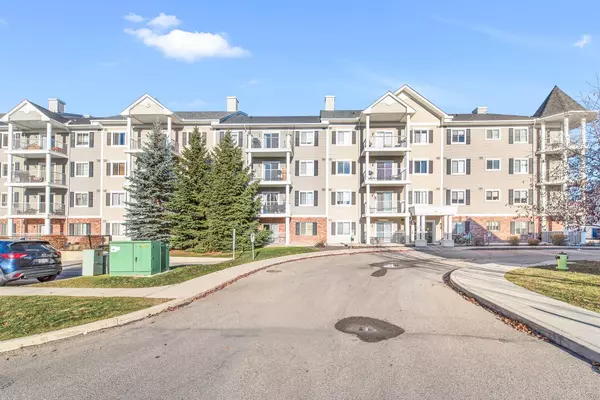For more information regarding the value of a property, please contact us for a free consultation.
69 Country Village MNR NE #5210 Calgary, AB T3K0L8
Want to know what your home might be worth? Contact us for a FREE valuation!

Our team is ready to help you sell your home for the highest possible price ASAP
Key Details
Sold Price $296,000
Property Type Condo
Sub Type Apartment
Listing Status Sold
Purchase Type For Sale
Square Footage 842 sqft
Price per Sqft $351
Subdivision Country Hills Village
MLS® Listing ID A2175654
Sold Date 12/04/24
Style Low-Rise(1-4)
Bedrooms 2
Full Baths 2
Condo Fees $463/mo
Originating Board Calgary
Year Built 2008
Annual Tax Amount $1,520
Tax Year 2024
Property Description
This bright, quiet south-facing unit offers serene views of the picturesque lighthouse, blending modern upgrades with peaceful living in the heart of Country Hills Village. With two spacious bedrooms, two full bathrooms, and a versatile den, the layout is perfect for both comfortable living and working from home. Recent updates include fresh paint throughout the main bathroom and a new vanity installed in 2022.
The kitchen shines with granite countertops, a breakfast bar, and upgraded stainless steel appliances, creating a sleek, functional space. The flooring has been upgraded with tiles, and 9 lbs underlay throughout provides superior insulation and a softer walk. The living room features new blinds and a screen, with Hunter Douglas blinds installed throughout the unit for enhanced comfort and privacy.
This home also includes an underground parking stall with additional storage for added convenience. Residents enjoy access to a scenic lake and a variety of amenities, all within walking distance—shops, cafes, fitness center, and walking paths are just steps away, offering the perfect blend of nature and urban convenience.
Move-in ready and meticulously maintained, this condo is ideal for first-time buyers, down-sizers, or investors looking for a turn-key opportunity.
Location
Province AB
County Calgary
Area Cal Zone N
Zoning DC
Direction S
Rooms
Other Rooms 1
Interior
Interior Features Granite Counters, No Animal Home, No Smoking Home, Open Floorplan
Heating Baseboard
Cooling None
Flooring Carpet, Ceramic Tile
Appliance Dishwasher, Electric Range, Microwave Hood Fan, Refrigerator, Washer/Dryer Stacked, Window Coverings
Laundry In Unit
Exterior
Parking Features Underground
Garage Spaces 1.0
Garage Description Underground
Community Features Lake
Amenities Available Beach Access, Elevator(s), Secured Parking, Storage
Roof Type Asphalt Shingle
Porch Balcony(s)
Exposure S
Total Parking Spaces 1
Building
Story 4
Architectural Style Low-Rise(1-4)
Level or Stories Single Level Unit
Structure Type Vinyl Siding
Others
HOA Fee Include Common Area Maintenance,Heat,Insurance,Interior Maintenance,Maintenance Grounds,Parking,Professional Management,Reserve Fund Contributions,Security,Sewer,Snow Removal,Trash,Water
Restrictions None Known
Tax ID 95091862
Ownership Private
Pets Allowed Restrictions
Read Less



