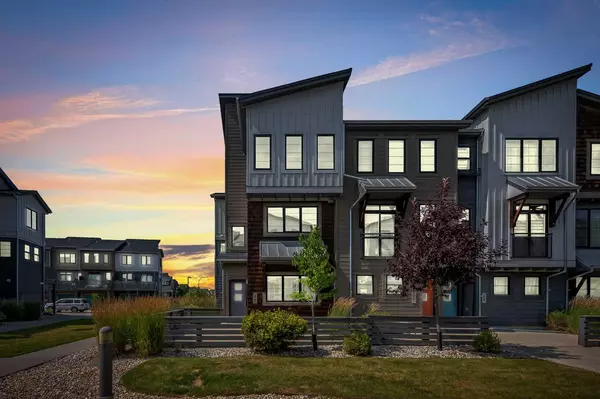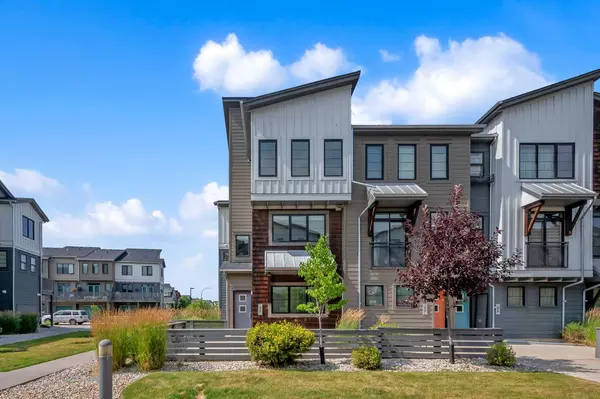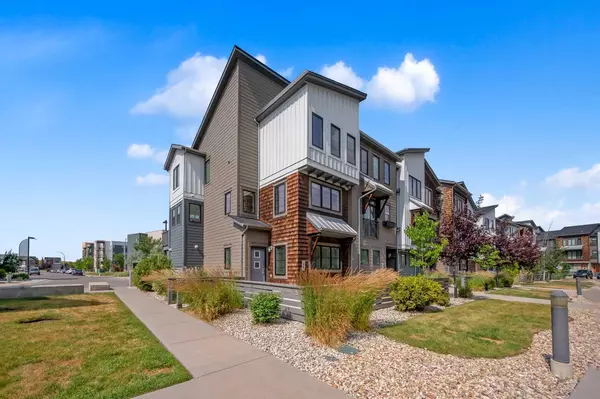For more information regarding the value of a property, please contact us for a free consultation.
48 Walden WALK SE Calgary, AB T2X 0Y4
Want to know what your home might be worth? Contact us for a FREE valuation!

Our team is ready to help you sell your home for the highest possible price ASAP
Key Details
Sold Price $520,000
Property Type Townhouse
Sub Type Row/Townhouse
Listing Status Sold
Purchase Type For Sale
Square Footage 1,558 sqft
Price per Sqft $333
Subdivision Walden
MLS® Listing ID A2158071
Sold Date 12/04/24
Style 3 Storey
Bedrooms 4
Full Baths 2
Half Baths 1
Condo Fees $390
Originating Board Calgary
Year Built 2013
Annual Tax Amount $2,659
Tax Year 2024
Lot Size 1,162 Sqft
Acres 0.03
Property Description
Welcome to this stunning townhouse in the highly sought-after Edison by Avi Urban. This beautifully renovated home, set within an impeccably designed and landscaped development, offers a perfect blend of modern elegance and convenience. Located just a short walk from shopping, transportation, and other amenities, this unit backs onto a serene courtyard, providing a peaceful setting.
As you step inside, you'll be greeted by an open floor plan featuring 9ft ceilings on the main level and an abundance of natural light streaming through large windows. The modern kitchen is a chef's delight, boasting brand new flooring, stainless steel appliances, pendant lighting, and a sleek glass tile backsplash. Whether you're enjoying your morning coffee on the concrete patio or relaxing on the upper-level balcony, this home is designed for comfort and style.
Upstairs, you'll find three spacious bedrooms, including a master suite with ample closet space, along with a convenient in-suite laundry. The single garage, complete with a full-size driveway, ensures parking for two vehicles. Located just a short drive from the Somerset/Bridlewood LRT, this home offers easy access to the city.
This townhouse has been completely renovated from top to bottom, including new floors, kitchen updates, and modern light fixtures. It's truly an absolute must-see!
Location
Province AB
County Calgary
Area Cal Zone S
Zoning M-1 d75
Direction SE
Rooms
Other Rooms 1
Basement None
Interior
Interior Features Closet Organizers, Granite Counters, High Ceilings, Kitchen Island, No Smoking Home, Open Floorplan, Pantry, Separate Entrance, Walk-In Closet(s)
Heating Forced Air
Cooling Central Air
Flooring Carpet, Ceramic Tile, Hardwood
Appliance Dishwasher, Dryer, Electric Range, Garage Control(s), Humidifier, Microwave Hood Fan, Refrigerator, Washer, Window Coverings
Laundry Laundry Room, Upper Level
Exterior
Parking Features Parking Pad, Single Garage Attached
Garage Spaces 2.0
Garage Description Parking Pad, Single Garage Attached
Fence None
Community Features Golf, Park, Playground, Schools Nearby, Shopping Nearby, Sidewalks, Street Lights
Amenities Available Visitor Parking
Roof Type Asphalt
Porch Balcony(s)
Lot Frontage 14.44
Total Parking Spaces 2
Building
Lot Description Backs on to Park/Green Space, Corner Lot, Low Maintenance Landscape, Underground Sprinklers, Rectangular Lot
Foundation Poured Concrete
Architectural Style 3 Storey
Level or Stories Three Or More
Structure Type Composite Siding,Vinyl Siding,Wood Frame
Others
HOA Fee Include Common Area Maintenance,Professional Management,Reserve Fund Contributions,Snow Removal
Restrictions Pet Restrictions or Board approval Required
Ownership Private
Pets Allowed Restrictions
Read Less



