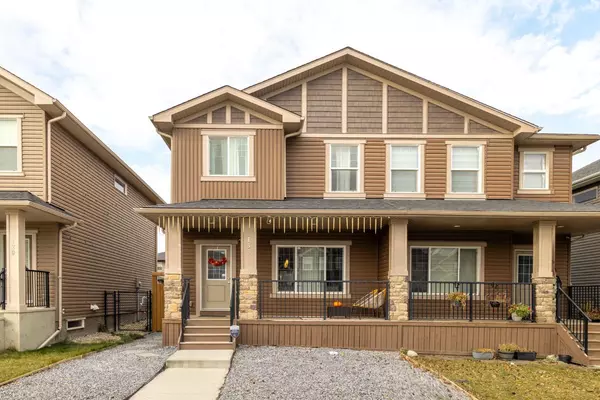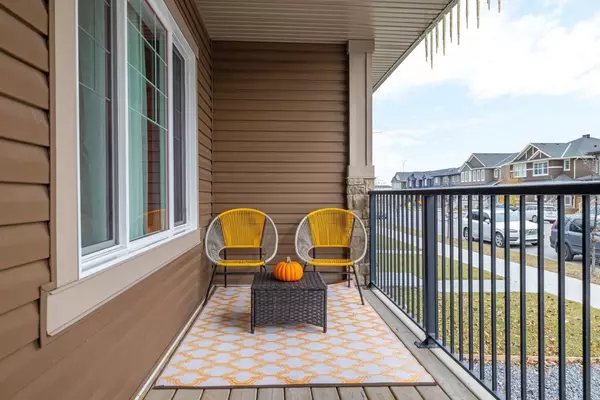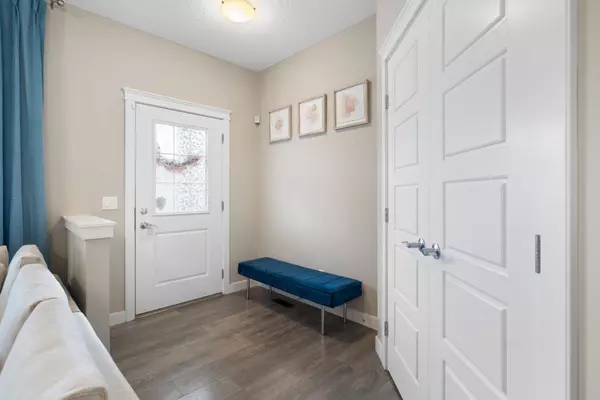For more information regarding the value of a property, please contact us for a free consultation.
133 Evanston HL NW Calgary, AB T3P 1J7
Want to know what your home might be worth? Contact us for a FREE valuation!

Our team is ready to help you sell your home for the highest possible price ASAP
Key Details
Sold Price $591,500
Property Type Single Family Home
Sub Type Semi Detached (Half Duplex)
Listing Status Sold
Purchase Type For Sale
Square Footage 1,482 sqft
Price per Sqft $399
Subdivision Evanston
MLS® Listing ID A2175836
Sold Date 12/04/24
Style 2 Storey,Side by Side
Bedrooms 3
Full Baths 2
Half Baths 1
Originating Board Calgary
Year Built 2018
Annual Tax Amount $3,353
Tax Year 2024
Lot Size 2,981 Sqft
Acres 0.07
Property Description
Welcome to your dream home! This beautifully designed 2-story home offers the perfect blend of modern style, comfort, and functionality. Bursting with curb appeal, you will fall in love the moment you pull up and see the charming front veranda.
Stepping inside you will discover an open-concept main floor that seamlessly connects the spacious living and dining areas, ideal for entertaining or family gatherings. The low maintenance flooring throughout the main level is both elegant and practical, perfect for today's busy lifestyle. The stylish kitchen is a chef's delight, featuring dark cabinetry, quartz countertops, subway-style backsplash, and top-of-the-line stainless steel appliances. Upstairs, you'll find a large master suite that boasts a generous walk-in closet and a luxurious ensuite bathroom, complete with dual sinks and an oversized shower outfitted with quartz countertops. Two additional well-appointed bedrooms, a main bath, and convenient laundry facilities complete the upper level. Step outside to your expansive west-facing backyard, where you can unwind on the large maintenance free deck in your private space—an ideal place for outdoor entertaining or relaxing in the sunshine while the kids play. No more scraping car windows with a double detached garage with high ceilings. Evanston offers a variety of great amenities, restaurants, schools, parks and playgrounds and easy access to major routes. All of this makes this the perfect place to call home.
Location
Province AB
County Calgary
Area Cal Zone N
Zoning R-G
Direction E
Rooms
Other Rooms 1
Basement Full, Unfinished
Interior
Interior Features Double Vanity, Kitchen Island, No Smoking Home, Open Floorplan, Quartz Counters, Storage, Walk-In Closet(s)
Heating Forced Air
Cooling None
Flooring Carpet, Laminate
Appliance Dishwasher, Dryer, Microwave Hood Fan, Refrigerator, Stove(s), Washer
Laundry Upper Level
Exterior
Parking Features Double Garage Detached
Garage Spaces 2.0
Garage Description Double Garage Detached
Fence Fenced
Community Features Park, Playground, Schools Nearby, Shopping Nearby, Sidewalks, Street Lights, Walking/Bike Paths
Roof Type Asphalt Shingle
Porch Deck, Front Porch
Lot Frontage 25.62
Total Parking Spaces 2
Building
Lot Description Back Lane, Back Yard
Foundation Poured Concrete
Architectural Style 2 Storey, Side by Side
Level or Stories Two
Structure Type Stone,Vinyl Siding,Wood Frame
Others
Restrictions Architectural Guidelines,Utility Right Of Way
Tax ID 95007901
Ownership Private
Read Less



