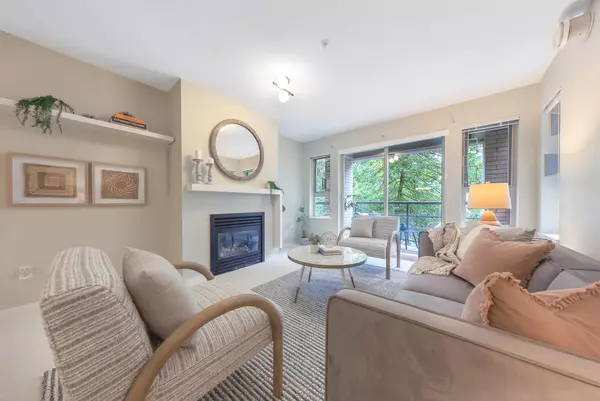For more information regarding the value of a property, please contact us for a free consultation.
9319 UNIVERSITY CRES #307 Burnaby, BC V5A 4Y5
Want to know what your home might be worth? Contact us for a FREE valuation!

Our team is ready to help you sell your home for the highest possible price ASAP
Key Details
Sold Price $747,500
Property Type Condo
Sub Type Apartment/Condo
Listing Status Sold
Purchase Type For Sale
Square Footage 1,212 sqft
Price per Sqft $616
Subdivision Simon Fraser Univer.
MLS Listing ID R2927544
Sold Date 11/25/24
Style Corner Unit
Bedrooms 3
Full Baths 2
Maintenance Fees $576
Abv Grd Liv Area 1,212
Total Fin. Sqft 1212
Rental Info Pets Allowed,Rentals Allowed
Year Built 2005
Annual Tax Amount $2,016
Tax Year 2023
Property Description
Don''t miss this rare opportunity to own a meticulously maintained, bright, and spacious 3 bed, 2 bath corner unit in the heart of the vibrant UniverCity community atop Burnaby Mountain. Enjoy a tranquil, nature-filled lifestyle with access to forested hiking trails and nearby parks, while remaining centrally connected to the Lower Mainland. Walking distance to SFU, restaurants, medical/dental clinics, and University Highlands Elementary School. The building offers great amenities including a fitness room, bike room, metal storage locker, and convenient drive-through parking next to the elevator. Freshly painted, featuring a cozy gas fireplace and an excellent layout with well-separated living spaces. Surrounded by mature trees that provide both shade and privacy. Pet and rental-friendly.
Location
Province BC
Community Simon Fraser Univer.
Area Burnaby North
Building/Complex Name Harmony at the Highlands
Zoning P11E
Rooms
Basement None
Kitchen 1
Interior
Interior Features ClthWsh/Dryr/Frdg/Stve/DW, Fireplace Insert, Microwave, Oven - Built In
Heating Baseboard, Electric
Fireplaces Number 1
Fireplaces Type Gas - Natural
Heat Source Baseboard, Electric
Exterior
Exterior Feature Balcony(s)
Garage Spaces 1.0
Amenities Available Bike Room, Elevator, Exercise Centre, In Suite Laundry, Storage
Roof Type Tar & Gravel
Total Parking Spaces 1
Building
Faces East
Story 1
Foundation Concrete Perimeter
Sewer City/Municipal
Water City/Municipal
Locker Yes
Structure Type Frame - Wood
Others
Restrictions Pets Allowed,Rentals Allowed
Tax ID 026-220-008
Energy Description Baseboard,Electric
Pets Allowed 2
Read Less
Bought with Engel & Volkers Vancouver



