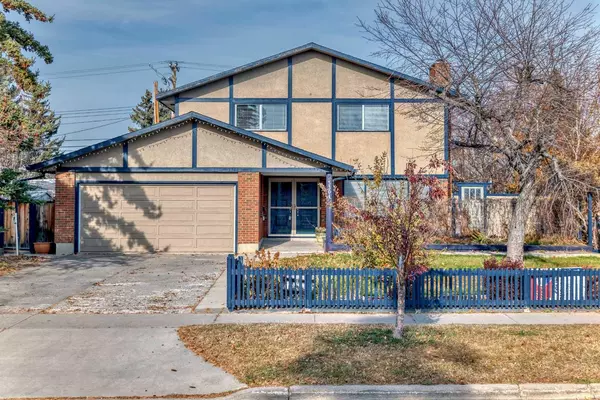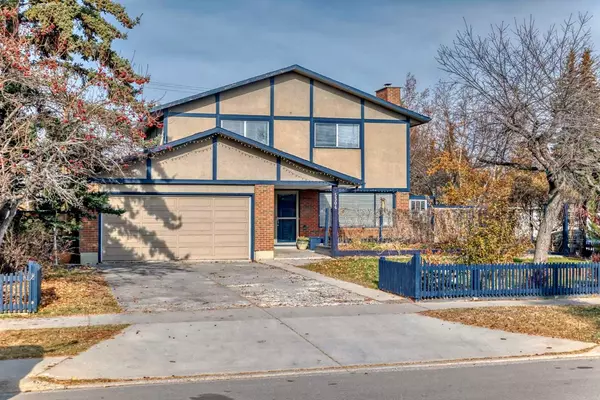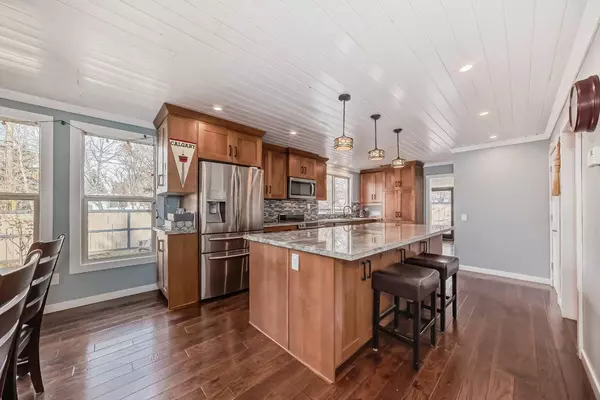For more information regarding the value of a property, please contact us for a free consultation.
5304 Varsity DR NW Calgary, AB T3A 1A8
Want to know what your home might be worth? Contact us for a FREE valuation!

Our team is ready to help you sell your home for the highest possible price ASAP
Key Details
Sold Price $830,000
Property Type Single Family Home
Sub Type Detached
Listing Status Sold
Purchase Type For Sale
Square Footage 1,951 sqft
Price per Sqft $425
Subdivision Varsity
MLS® Listing ID A2176707
Sold Date 12/02/24
Style 2 Storey
Bedrooms 4
Full Baths 2
Half Baths 1
Originating Board Calgary
Year Built 1966
Annual Tax Amount $4,812
Tax Year 2024
Lot Size 7,254 Sqft
Acres 0.17
Property Description
PRICE DROP NOV 17. Welcome to this large 2 - storey home situated on a "corner lot" in the heart of Varsity Acres. Home is walking distance to 3 schools in the area along with Bowmont Park, Market Mall, & Dalhousie C-train station. The kitchen was completely remodeled in 2016 with maple cabinets, granite counter tops, a huge island with tons of cabinets etc.. Newer engineered hardwood on the majority of the main floor. Off the kitchen is a wall of additional cabinets, wine fridge and additional counter space. A spacious living room with a wood burning fireplace of which there are tons of windows bringing in natural light. Laundry room with additional storage is off the kitchen. Upper level has 4 good size bedrooms. Great for a large or growing family. Primary bedroom has a walk in closet along with a secondary closet. The 5 piece bathroom was remodeled and has dual sinks + quartz countertops & newer flooring and bathtub. The lower level is extremely spacious with a large living room, a kitchenette area with Fridge & dishwasher along with cabinets and counter space. A large dining area as well and could easily be a 2nd dining area for adults or teenagers. A large flex room as well which could be converted into a bedroom. A 3 piece bathroom with shower unit has been recently updated. Original sauna as well which could be hooked up. A large north facing backyard with a huge deck (15ft x 24ft) + firepit area. Home is close proximity to the Varsity Park which is a large ravine in the area. Great opportunity to live inner city in a large 2 storey home that's walking distance to a number of premiere schools.
Location
Province AB
County Calgary
Area Cal Zone Nw
Zoning R-CG
Direction S
Rooms
Basement Finished, Full
Interior
Interior Features Granite Counters, Kitchen Island, No Smoking Home, Quartz Counters, Walk-In Closet(s)
Heating Forced Air
Cooling None
Flooring Carpet, Ceramic Tile, Hardwood, Linoleum
Fireplaces Number 1
Fireplaces Type Family Room, Mantle, See Remarks, Wood Burning
Appliance Dishwasher, Double Oven, Dryer, Freezer, Garburator, Microwave, Refrigerator, Washer, Window Coverings, Wine Refrigerator
Laundry Main Level, See Remarks
Exterior
Parking Features Double Garage Attached
Garage Spaces 2.0
Garage Description Double Garage Attached
Fence Fenced
Community Features Golf, Schools Nearby, Shopping Nearby, Tennis Court(s)
Roof Type Asphalt Shingle
Porch Deck
Lot Frontage 65.62
Total Parking Spaces 4
Building
Lot Description Back Lane, Back Yard, Corner Lot, Garden, Landscaped, Rectangular Lot
Foundation Poured Concrete
Architectural Style 2 Storey
Level or Stories Two
Structure Type Brick,Stucco,Wood Siding
Others
Restrictions None Known
Tax ID 95276035
Ownership Private
Read Less



