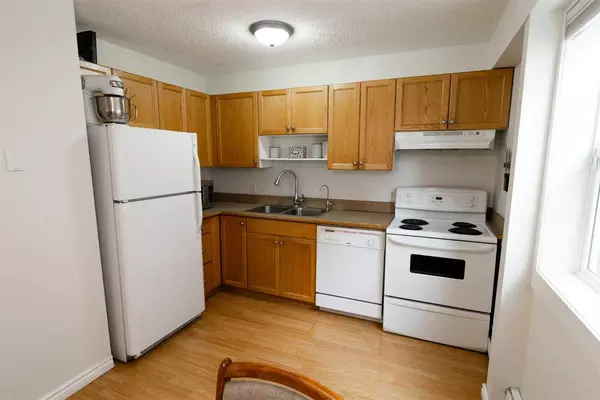For more information regarding the value of a property, please contact us for a free consultation.
713 McDougall RD NE #3 Calgary, AB T2E4Z9
Want to know what your home might be worth? Contact us for a FREE valuation!

Our team is ready to help you sell your home for the highest possible price ASAP
Key Details
Sold Price $365,000
Property Type Condo
Sub Type Apartment
Listing Status Sold
Purchase Type For Sale
Square Footage 1,057 sqft
Price per Sqft $345
Subdivision Bridgeland/Riverside
MLS® Listing ID A2178860
Sold Date 12/02/24
Style Multi Level Unit
Bedrooms 2
Full Baths 2
Condo Fees $450/mo
Originating Board Calgary
Year Built 1989
Annual Tax Amount $2,169
Tax Year 2024
Property Description
Experience unparalleled value in this impeccably maintained home, ideally located in the highly coveted Bridgeland neighborhood. Boasting a generous kitchen and an inviting open floor plan, the property offers in-unit storage, additional below-grade storage, low condo fees with a good reserve fund, and a dedicated parking stall. A unique wood fireplace adds warmth and character, creating a cozy ambiance that sets this home apart. The stunning two-floor layout perfectly balances elegance, space, and functionality. The two full pristine bathrooms radiate modern sophistication. Upstairs, two spacious bedrooms provide exceptional privacy and comfort. Situated steps from downtown, you'll be immersed in Bridgeland's vibrant community , surrounded by trendy shops, lush parks, and top-tier amenities. Don't miss the opportunity to call this impressive home yours!
Location
Province AB
County Calgary
Area Cal Zone Cc
Zoning M-C1
Direction N
Interior
Interior Features Breakfast Bar, Built-in Features, Ceiling Fan(s), No Smoking Home, Quartz Counters, Storage
Heating Baseboard
Cooling None, Rooftop
Flooring Laminate, Tile
Fireplaces Number 1
Fireplaces Type Wood Burning
Appliance Dishwasher, Electric Range, Oven, Range Hood, Refrigerator, Washer/Dryer, Window Coverings
Laundry In Unit
Exterior
Parking Features Stall
Garage Description Stall
Community Features Park, Playground, Schools Nearby, Shopping Nearby, Sidewalks, Street Lights, Walking/Bike Paths
Amenities Available None
Roof Type Asphalt Shingle
Porch Deck
Exposure N
Total Parking Spaces 1
Building
Story 2
Foundation Poured Concrete
Architectural Style Multi Level Unit
Level or Stories Multi Level Unit
Structure Type Stucco,Vinyl Siding,Wood Frame
Others
HOA Fee Include Common Area Maintenance,Insurance,Maintenance Grounds,Parking,Reserve Fund Contributions,Sewer,Trash,Water
Restrictions None Known,Pet Restrictions or Board approval Required
Ownership Other
Pets Allowed Restrictions
Read Less



