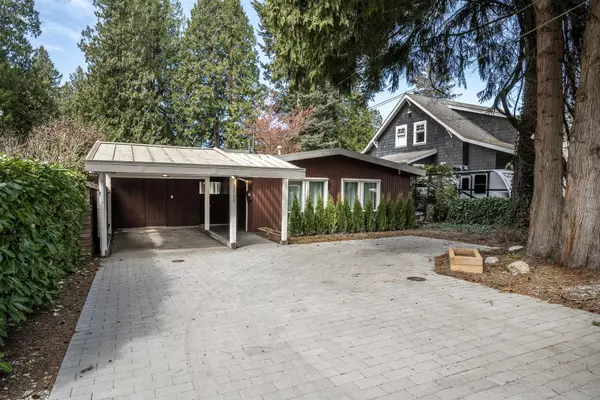For more information regarding the value of a property, please contact us for a free consultation.
1555 ENDERBY AVE Delta, BC V4L 1S8
Want to know what your home might be worth? Contact us for a FREE valuation!

Our team is ready to help you sell your home for the highest possible price ASAP
Key Details
Sold Price $1,400,000
Property Type Single Family Home
Sub Type House/Single Family
Listing Status Sold
Purchase Type For Sale
Square Footage 1,582 sqft
Price per Sqft $884
Subdivision Beach Grove
MLS Listing ID R2871967
Sold Date 11/18/24
Style 1 Storey
Bedrooms 3
Full Baths 2
Abv Grd Liv Area 1,582
Total Fin. Sqft 1582
Year Built 1974
Annual Tax Amount $4,891
Tax Year 2023
Lot Size 6,361 Sqft
Acres 0.15
Property Description
BEACH GROVE RANCHER UPDATED TO ACCOMMODATE A FAMILY WITH 3 BDRMS AND 2 FULL BATHS ON A LARGER WEST FACING 6361 SQ FT LOT . RECENTLY $100,000 SPENT ON EXTERIOR LANDSCAPING WITH PAVING STONE PATIOS, ASTRO TURF, AND FENCING BY PROFESSIONAL COMPANY "ISIDORE LANDSCAPES”, CREATED FOR EASY CARE OUTDOOR LIVING SPACE. INSIDE INCLUDES UPDATED KITCHEN , BATHS AND FLOORING IN 2019. NEWER METAL ROOF 2009-FURNACE 2006-HOTWATER 2018. COZY LIVING SPACE WITH LARGE PICTURE WINDOWS, AND WALK OUT FROM DINING AND LIVING ROOM. WORKSHOP WITH ELECTRIC – BEACH GROVE ELEMENTARY CATCHMENT.
Location
Province BC
Community Beach Grove
Area Tsawwassen
Building/Complex Name BEACH GROVE
Zoning RD3
Rooms
Basement None
Kitchen 1
Interior
Interior Features ClthWsh/Dryr/Frdg/Stve/DW, Drapes/Window Coverings, Smoke Alarm, Windows - Thermo
Heating Forced Air, Natural Gas
Fireplaces Number 1
Fireplaces Type Propane Gas
Heat Source Forced Air, Natural Gas
Exterior
Exterior Feature Fenced Yard, Patio(s)
Parking Features Carport; Single
Garage Spaces 1.0
View Y/N No
Roof Type Metal
Lot Frontage 55.0
Lot Depth 120.0
Total Parking Spaces 4
Building
Story 1
Foundation Concrete Perimeter
Sewer City/Municipal
Water City/Municipal
Structure Type Frame - Wood
Others
Tax ID 010-945-300
Energy Description Forced Air,Natural Gas
Read Less
Bought with Royal LePage Regency Realty
GET MORE INFORMATION




