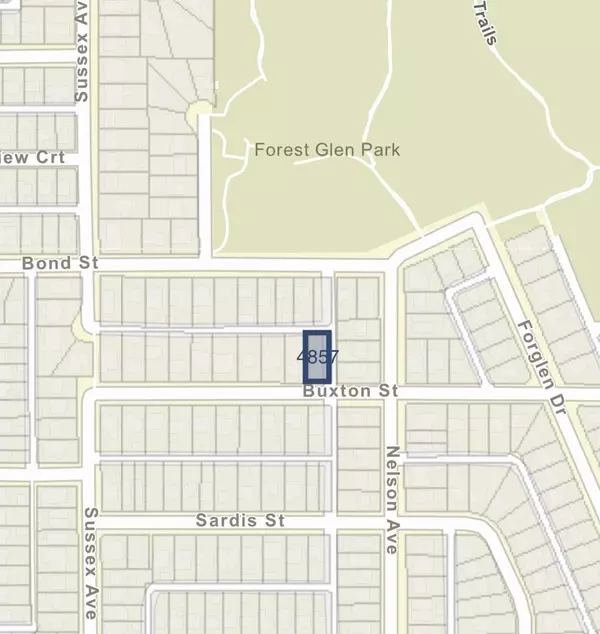For more information regarding the value of a property, please contact us for a free consultation.
4857 BUXTON ST Burnaby, BC V5H 1J2
Want to know what your home might be worth? Contact us for a FREE valuation!

Our team is ready to help you sell your home for the highest possible price ASAP
Key Details
Sold Price $2,588,000
Property Type Single Family Home
Sub Type House/Single Family
Listing Status Sold
Purchase Type For Sale
Square Footage 2,292 sqft
Price per Sqft $1,129
Subdivision Forest Glen Bs
MLS Listing ID R2941202
Sold Date 11/25/24
Style Rancher/Bungalow w/Bsmt.
Bedrooms 4
Full Baths 2
Construction Status Old Timer
Abv Grd Liv Area 1,146
Total Fin. Sqft 2292
Year Built 1956
Annual Tax Amount $6,977
Tax Year 2024
Lot Size 9,306 Sqft
Acres 0.21
Property Description
Discover this rare gem in Forest Glen''s sought-after neighborhood! This 66 x 141 ft lot (9,306 sq ft) with both back and side lanes. Zoning: (R1)Small-Scale Multi-Unit Housing District. Enjoy stunning mountain views and prime access to Metrotown Shopping, Crystal Mall, top dining, medical centers, banks, and nearby parks like Deer Lake and Central Park and the Bonsor Recreation Centre. School Catchment: Ecole Marlborough Elementary and Moscrop Secondary , with BCIT and SFU close by.This property perfectly blends convenience with a serene community. Act now to secure this exceptional opportunity!
Location
Province BC
Community Forest Glen Bs
Area Burnaby South
Zoning R1
Rooms
Basement Fully Finished
Kitchen 1
Interior
Interior Features Refrigerator, Swimming Pool Equip.
Heating Electric
Fireplaces Type Wood
Heat Source Electric
Exterior
Exterior Feature Fenced Yard
Parking Features Carport; Single
Garage Spaces 1.0
View Y/N Yes
View NORTH SHORE MOUNTAINS
Roof Type Fibreglass
Lot Frontage 66.0
Lot Depth 141.0
Total Parking Spaces 3
Building
Story 2
Foundation Concrete Perimeter
Sewer City/Municipal
Water City/Municipal
Structure Type Frame - Wood
Construction Status Old Timer
Others
Tax ID 001-127-926
Energy Description Electric
Read Less
Bought with RE/MAX Heights Realty



