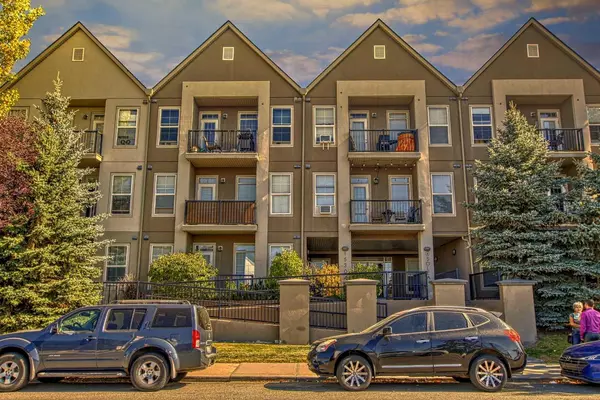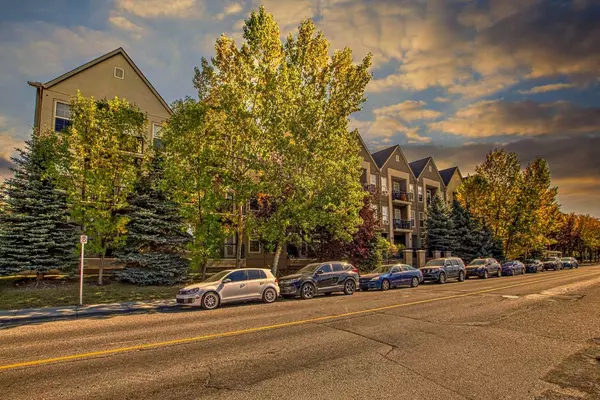For more information regarding the value of a property, please contact us for a free consultation.
15304 Bannister RD SE #314 Calgary, AB T2X 0M8
Want to know what your home might be worth? Contact us for a FREE valuation!

Our team is ready to help you sell your home for the highest possible price ASAP
Key Details
Sold Price $322,500
Property Type Condo
Sub Type Apartment
Listing Status Sold
Purchase Type For Sale
Square Footage 821 sqft
Price per Sqft $392
Subdivision Midnapore
MLS® Listing ID A2144165
Sold Date 12/01/24
Style Low-Rise(1-4)
Bedrooms 2
Full Baths 2
Condo Fees $702/mo
Originating Board Calgary
Year Built 2008
Annual Tax Amount $1,618
Tax Year 2024
Property Description
LIVE THE LIFE AT SOLEA! TOP FLOOR, END-UNIT, 2 UNDERGROUND PARKING STALLS, STUNNING COURTYARD VIEW & PRIVILEGES TO LAKE MIDNAPORE! WELCOME HOME! Get the moving truck booked, because this IS the home you have been waiting for, offering the FULL trifecta effect! Not only will you enjoy this TOP FLOOR, END UNIT (You only share ONE common wall), 2-bedroom, 2 full bath home, but you will be eager to learn that this condo comes with 2 TITLED, UNDERGROUND HEATED PARKING STALLS (yes, finally a condo with 2 PARKING SPOTS!). Upon arriving at your new home, you are welcomed with a lovely and bright foyer, where the elevator will swiftly bring you up to the top floor! The clean and modern hallway proudly showcases this well-managed complex, with friendly neighbours that love calling it home. Upon entering the home, you will immediately be impressed. This open-concept living is the perfect place to entertain friends & family! The kitchen is MASSIVE, with endless amounts of counter space, double sinks, and tons of cupboard space! You will love the BRAND-NEW refrigerator, over the range microwave & newer dishwasher! Just off the kitchen is your in-suite laundry room, complete with storage. Speaking of storage this home offers large closets throughout, a linin closet & a food pantry, just off the kitchen! The large living room/dining space, separates the two bedrooms, providing plenty of room for your furniture. Just off the living room is your beautiful MASSIVE sunny patio (one of the largest in the complex), which overlooks a lovely courtyard where you can take in the view while enjoying your favourite cup of coffee every morning. The primary bedroom awaits, with plenty of room for all of your bedroom furniture! The walk-thru closet carries you into the lovely ensuite bathroom, w/ soaker tub – with a window, allowing endless amounts of light from nearly every corner of this beautiful home! Across the living/dining space, is the second LARGE bedroom, as well as another FULL bathroom. With no neighbours above you or beside you on one side, you will truly enjoy the peace and tranquility that you have been searching for. This complex is situated in one of Calgary's best lake communities – of which you have access to as a resident of Midnapore and is walking distance from your front door. Midnapore Lake offers a variety of year-round activities, including a lovely Beach, to enjoy our great Alberta summers. Along with the lake, you are just a couple of blocks to the endless pathway system of Fish Creek Park, and plenty of shopping, restaurants, coffee shops, and more (many of which are within walking distance). This home is located close to Saint Mary's University, schools of all levels, and you can get anywhere quickly, with easy access to major roadways + walking distance to the LRT. Book your private showing and be moved in before Christmas, as this home also offers QUICK POSSESSION! Love where you live.... the lake life awaits you!
Location
Province AB
County Calgary
Area Cal Zone S
Zoning M-C2
Direction W
Rooms
Other Rooms 1
Interior
Interior Features Breakfast Bar, Ceiling Fan(s), Elevator, High Ceilings, Low Flow Plumbing Fixtures, No Smoking Home, Open Floorplan, Pantry, See Remarks, Storage, Vinyl Windows, Walk-In Closet(s)
Heating In Floor, Natural Gas
Cooling None
Flooring Ceramic Tile, Wood
Appliance Dishwasher, Electric Stove, Microwave Hood Fan, Refrigerator, Window Coverings
Laundry In Unit, Laundry Room
Exterior
Parking Features Parkade
Garage Description Parkade
Community Features Clubhouse, Lake, Other, Park, Playground, Schools Nearby, Shopping Nearby, Sidewalks, Street Lights, Walking/Bike Paths
Amenities Available Elevator(s), Other, Secured Parking, Trash, Visitor Parking
Roof Type Asphalt Shingle
Accessibility Accessible Approach with Ramp
Porch Balcony(s), See Remarks
Exposure SE
Total Parking Spaces 2
Building
Story 3
Architectural Style Low-Rise(1-4)
Level or Stories Single Level Unit
Structure Type Stucco,Wood Frame
Others
HOA Fee Include Amenities of HOA/Condo,Common Area Maintenance,Gas,Heat,Insurance,Maintenance Grounds,Professional Management,Reserve Fund Contributions,See Remarks,Sewer,Snow Removal,Trash,Water
Restrictions Board Approval,Condo/Strata Approval,Pet Restrictions or Board approval Required,Pets Allowed,See Remarks
Tax ID 94965141
Ownership Private
Pets Allowed Restrictions, Yes
Read Less



