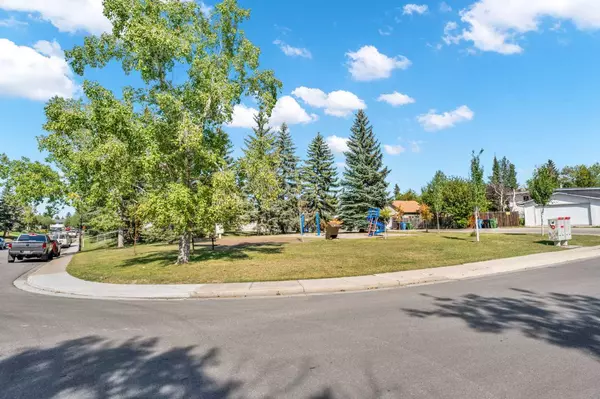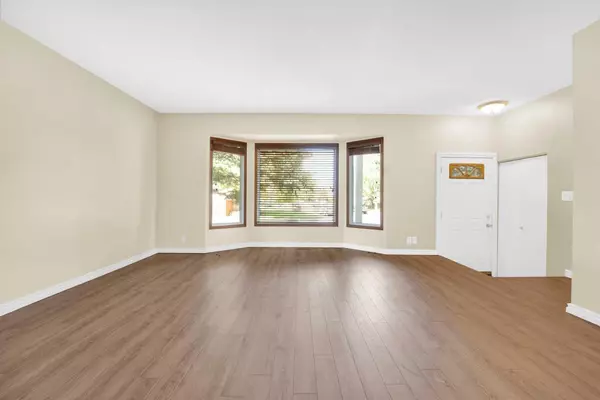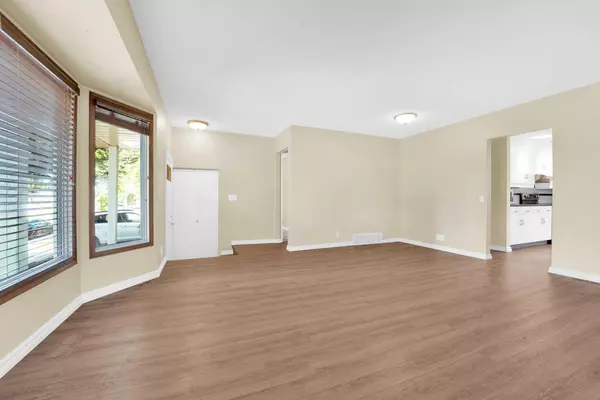For more information regarding the value of a property, please contact us for a free consultation.
135 Rundleview DR NE Calgary, AB T1Y 1H7
Want to know what your home might be worth? Contact us for a FREE valuation!

Our team is ready to help you sell your home for the highest possible price ASAP
Key Details
Sold Price $599,000
Property Type Single Family Home
Sub Type Detached
Listing Status Sold
Purchase Type For Sale
Square Footage 1,239 sqft
Price per Sqft $483
Subdivision Rundle
MLS® Listing ID A2162368
Sold Date 12/01/24
Style Bungalow
Bedrooms 4
Full Baths 2
Originating Board Calgary
Year Built 1974
Annual Tax Amount $3,077
Tax Year 2024
Lot Size 5,403 Sqft
Acres 0.12
Property Description
Welcome to this charming bungalow nestled in a peaceful Calgary neighborhood. This cozy home offers a comfortable and functional layout, perfect for families or individuals seeking a relaxed lifestyle. As you step inside, you'll be greeted by a spacious living area, bathed in natural light along with the Dining area. The kitchen, equipped with modern amenities, is ideal for preparing home-cooked meals sunroom. The main floor features three bedrooms and 4pc Bath conveniently located adjacent to the sunroom. The Sun room complete with a cozy fireplace, provides a tranquil space to unwind and enjoy the views. A deck off the back and patio on the side of the house offers outdoor entertaining space, perfect for barbecues or simply enjoying the fresh air. The basement is an illegal suite with one bedroom, kitchen, separate entrance, washroom and separate laundry. this gem not gonna stay long, call your favourite realtor today.
Location
Province AB
County Calgary
Area Cal Zone Ne
Zoning R-C1
Direction N
Rooms
Basement Separate/Exterior Entry, Finished, Full, Suite
Interior
Interior Features No Animal Home, No Smoking Home, Open Floorplan
Heating Forced Air, Natural Gas
Cooling None
Flooring Carpet, Ceramic Tile, Linoleum
Fireplaces Number 2
Fireplaces Type Basement, Gas, Sun Room
Appliance Dishwasher, Dryer, Electric Stove, Garage Control(s), Range Hood, Refrigerator, Washer, Window Coverings
Laundry In Basement, In Unit
Exterior
Parking Features Garage Door Opener, Single Garage Detached
Garage Spaces 1.0
Carport Spaces 1
Garage Description Garage Door Opener, Single Garage Detached
Fence Fenced
Community Features Schools Nearby, Shopping Nearby, Sidewalks, Street Lights
Roof Type Asphalt Shingle
Porch Deck, Patio
Lot Frontage 46.59
Total Parking Spaces 1
Building
Lot Description Back Lane, Back Yard, City Lot, Rectangular Lot
Foundation Poured Concrete
Architectural Style Bungalow
Level or Stories One
Structure Type Vinyl Siding,Wood Frame
Others
Restrictions None Known
Ownership Private
Read Less



