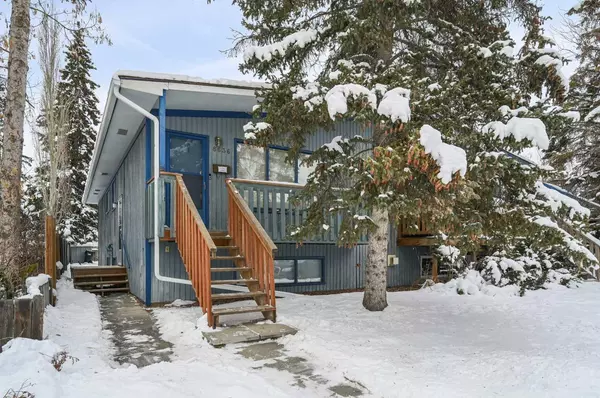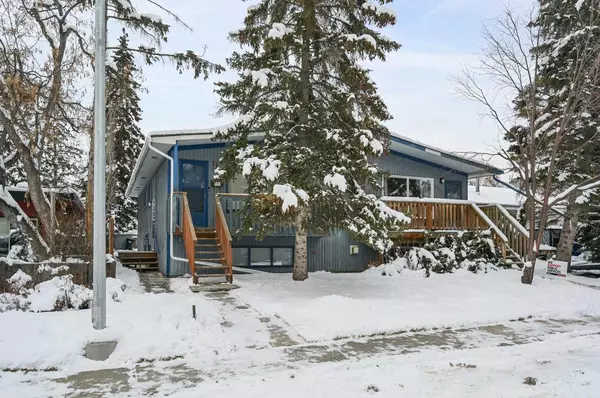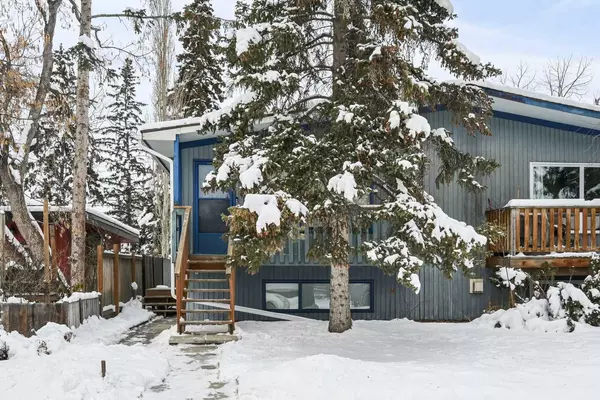For more information regarding the value of a property, please contact us for a free consultation.
8636 47 AVE NW Calgary, AB T3B 2A2
Want to know what your home might be worth? Contact us for a FREE valuation!

Our team is ready to help you sell your home for the highest possible price ASAP
Key Details
Sold Price $475,000
Property Type Single Family Home
Sub Type Semi Detached (Half Duplex)
Listing Status Sold
Purchase Type For Sale
Square Footage 1,001 sqft
Price per Sqft $474
Subdivision Bowness
MLS® Listing ID A2180783
Sold Date 12/01/24
Style Bi-Level,Side by Side
Bedrooms 5
Full Baths 2
Originating Board Calgary
Year Built 1978
Annual Tax Amount $2,237
Tax Year 2024
Lot Size 3,003 Sqft
Acres 0.07
Property Description
*** OPEN HOUSE - Saturday, November 30, 2024 - 1:30-4:00 pm *** Welcome to a one owner home for over 30 plus years! A VERY RARE FIND ... a spacious 2,000 sqft of total living space, five bedroom, two bathroom, semi detached Bilevel duplex in original condition offering HUGE upside potential! Located in a very quiet Bowness enclave, only a few steps to Bowness park, Bowmont off leash park, the Bow river and the Bow river bike path system! The main floor features 3 good sized bedrooms, a 4-pce bath, a nice galley kitchen, and informal separate dining and living areas. The lower level is highlighted by large Bilevel windows and a separate side entrance, promoting and transforming this level as an "income money maker" to be suited in favor of the new R-CG zoning (pending City of Calgary building approvals). The lower level currently has 2 more bedrooms plus a 3-pce bath, a large recreation room, a wet bar and a laundry room. A nice front veranda and a large rear deck complete the exterior of this home. This wonderful west Bowness inner city location, has great access to Stoney Trail, a two minute drive to the new Farmer's Market, Trinity Hills box stores and the new Superstore, the best burgers in town are only a 1/2 block away! Close to two hospitals, the U of C is only a 5-10 minute drive, easy access west to the mountains and a short commute to downtown. Priced to sell! Quick possession is possible!!!
Location
Province AB
County Calgary
Area Cal Zone Nw
Zoning R-CG
Direction S
Rooms
Basement Finished, Full
Interior
Interior Features Laminate Counters, Wet Bar
Heating Forced Air, Natural Gas
Cooling None
Flooring Carpet, Ceramic Tile, Linoleum
Appliance Dishwasher, Microwave, Refrigerator, Stove(s), Washer/Dryer
Laundry In Unit
Exterior
Parking Features Alley Access, Off Street, Parking Pad
Garage Description Alley Access, Off Street, Parking Pad
Fence Fenced
Community Features Playground, Schools Nearby, Shopping Nearby
Roof Type Asphalt Shingle
Porch Deck
Lot Frontage 25.0
Exposure S
Total Parking Spaces 2
Building
Lot Description Back Lane, Back Yard, Landscaped, Rectangular Lot, Treed
Foundation Poured Concrete
Architectural Style Bi-Level, Side by Side
Level or Stories One
Structure Type Cedar
Others
Restrictions None Known
Tax ID 95202418
Ownership Private
Read Less



