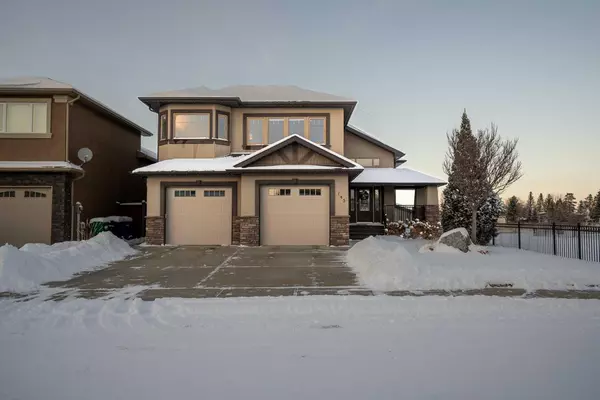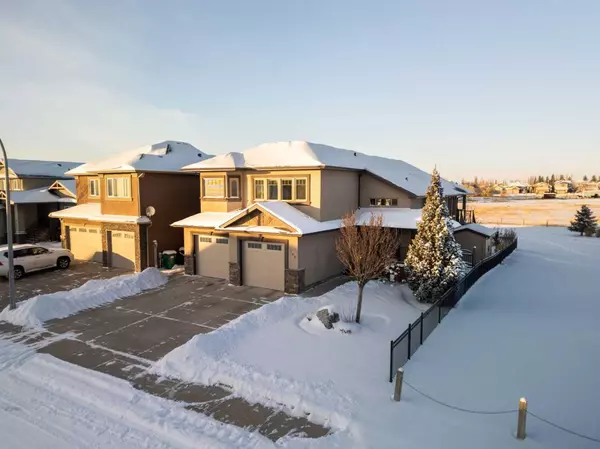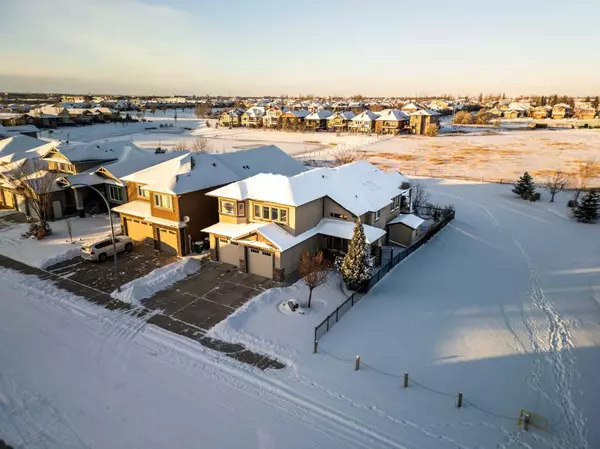For more information regarding the value of a property, please contact us for a free consultation.
145 Sixmile Common S Lethbridge, AB T1K 5S6
Want to know what your home might be worth? Contact us for a FREE valuation!

Our team is ready to help you sell your home for the highest possible price ASAP
Key Details
Sold Price $745,000
Property Type Single Family Home
Sub Type Detached
Listing Status Sold
Purchase Type For Sale
Square Footage 1,997 sqft
Price per Sqft $373
Subdivision Southgate
MLS® Listing ID A2180893
Sold Date 12/01/24
Style Bi-Level
Bedrooms 5
Full Baths 3
Originating Board Lethbridge and District
Year Built 2010
Annual Tax Amount $7,766
Tax Year 2024
Lot Size 6,630 Sqft
Acres 0.15
Property Description
Welcome to this exquisite executive bi-level home in the sought-after Sixmile neighborhood of Lethbridge, Alberta. With over 3,500 total square feet of impeccably developed living space, this property offers unparalleled luxury and comfort. Nestled against the serene Southgate Pond and bordered by a greenstrip, it ensures incredible privacy and picturesque views, while a walkout basement and 20 solar panels make this home both efficient and cost-effective.
The main floor impresses with its soaring vaulted ceilings and open-concept layout. The living room's stunning stone fireplace serves as a focal point without detracting from the breathtaking pond views through the large windows. The spacious kitchen and dining area are perfect for family gatherings, featuring abundant counter and cupboard space. Step outside onto the covered full-length deck, complete with low-maintenance vinyl decking, and enjoy the tranquil surroundings. This level also boasts two generous bedrooms, one with a walk-in closet, a four-piece bathroom, and a full-sized laundry room for ultimate convenience.
On the second level, the expansive primary retreat offers a haven of relaxation. With vaulted ceilings, south-facing windows, and a spa-inspired ensuite featuring a jetted soaker tub, dual vanities, a tiled glass-door shower, and a large walk-in closet, this space is a true sanctuary.
The walkout lower level is designed for entertainment and functionality. A spacious recreation area includes a custom wet bar, pool table, and space for a workout station. Adjacent to this is an inviting entertainment room with another fireplace, leading directly to the beautifully landscaped backyard. This level also includes two additional bedrooms and a four-piece bathroom, making it ideal for guests or extended family.
Combining elegance, efficiency, and stunning natural surroundings, this home is truly one of a kind. Don't miss your opportunity to own this masterpiece in Sixmile!
Location
Province AB
County Lethbridge
Zoning R-L
Direction S
Rooms
Other Rooms 1
Basement Finished, Full, Walk-Out To Grade
Interior
Interior Features Double Vanity, Granite Counters, Jetted Tub, Kitchen Island, Open Floorplan, Pantry, Skylight(s), Storage, Sump Pump(s), Tankless Hot Water, Vaulted Ceiling(s), Vinyl Windows, Walk-In Closet(s), Wet Bar
Heating Forced Air, Natural Gas
Cooling Central Air
Flooring Carpet, Laminate, Tile
Fireplaces Number 2
Fireplaces Type Gas
Appliance Dishwasher, Microwave, Refrigerator, Stove(s)
Laundry Main Level
Exterior
Parking Features 220 Volt Wiring, Double Garage Attached
Garage Spaces 2.0
Garage Description 220 Volt Wiring, Double Garage Attached
Fence Fenced
Community Features Lake, Schools Nearby, Shopping Nearby, Sidewalks, Street Lights, Walking/Bike Paths
Roof Type Asphalt Shingle
Porch Deck
Lot Frontage 51.0
Total Parking Spaces 4
Building
Lot Description Backs on to Park/Green Space, Lawn, Greenbelt, No Neighbours Behind, Landscaped, Level, Underground Sprinklers, Private
Foundation Poured Concrete
Architectural Style Bi-Level
Level or Stories Bi-Level
Structure Type Stucco
Others
Restrictions None Known
Tax ID 91631015
Ownership Private
Read Less



