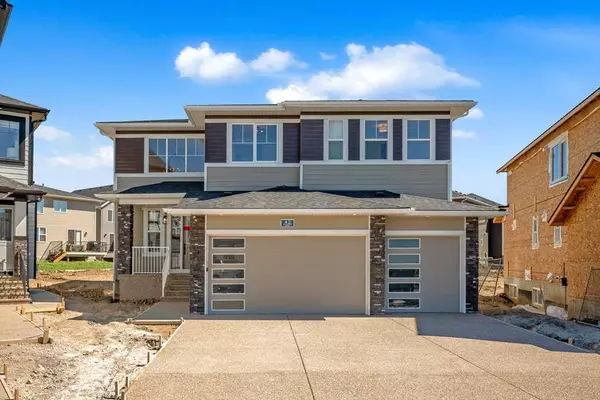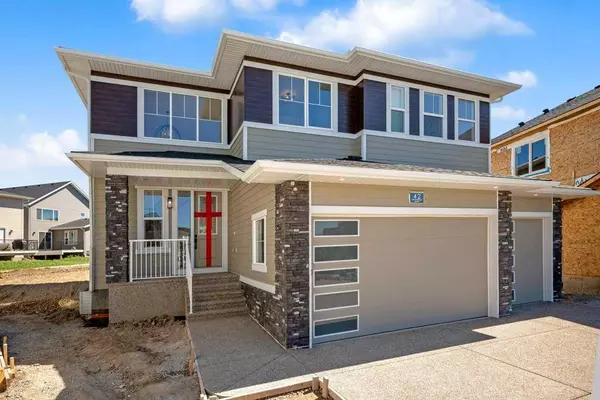For more information regarding the value of a property, please contact us for a free consultation.
42 South Shore Bay Chestermere, AB T1X2S1
Want to know what your home might be worth? Contact us for a FREE valuation!

Our team is ready to help you sell your home for the highest possible price ASAP
Key Details
Sold Price $1,150,000
Property Type Single Family Home
Sub Type Detached
Listing Status Sold
Purchase Type For Sale
Square Footage 3,446 sqft
Price per Sqft $333
Subdivision South Shores
MLS® Listing ID A2175863
Sold Date 11/30/24
Style 2 Storey
Bedrooms 8
Full Baths 5
Originating Board Calgary
Year Built 2024
Tax Year 2024
Lot Size 10,632 Sqft
Acres 0.24
Property Description
8 BEDS, 5 FULL BATHROOMS, HIGHYL UPGRADED. This stunning home in the lakeside community of South Shores Chestermere offers over 5,000 sq ft of luxurious living space across three levels. Boasting 8 BEDROOMS and 5 FULL BATHROOMS, it includes a fully equipped 3-bedroom LEGAL basement suite with its own laundry. The property sits on an expansive 10,600+ sq ft lot and features a heated triple-car garage with an extended exposed aggregate driveway. Highlights of this highly upgraded residence include soaring high ceilings and an open-to-below design from the upper level to the main floor. The home showcases engineered hardwood floors, tile in all bathrooms, and a tiled front foyer. The exterior is adorned with Hardie board siding, and the interior features granite countertops, custom glass showers, and upgraded lighting with extra pot lights. Additional amenities include a custom oversized fireplace in the family room, dual AC units, a main floor bedroom with an adjacent bathroom, and a custom staircase with lighting. The master suite boasts a custom walk-in closet and a secondary master bedroom is located on the upper level. The kitchen is equipped with black stainless steel appliances, a spice kitchen with stainless steel appliances, and a pot filler, while the main kitchen includes under-cabinet lighting, upgraded cabinet door handles, and a striking waterfall island. Further enhancements include a central vacuum system, a heated garage, reverse osmosis water filtration, a water softener, custom steam shower, custom mirrors, and shiplap feature walls. Contact your realtor today for more information!
Location
Province AB
County Chestermere
Zoning R-2
Direction S
Rooms
Other Rooms 1
Basement Separate/Exterior Entry, Finished, Full, Suite, Walk-Out To Grade
Interior
Interior Features Central Vacuum, Chandelier, Closet Organizers, Crown Molding, Double Vanity, French Door, Granite Counters, High Ceilings, Kitchen Island, Low Flow Plumbing Fixtures, No Animal Home, No Smoking Home, See Remarks, Separate Entrance, Walk-In Closet(s)
Heating Central, Fireplace(s), Forced Air, Natural Gas
Cooling Sep. HVAC Units
Flooring Carpet, Hardwood, Tile, Vinyl Plank
Fireplaces Number 1
Fireplaces Type Blower Fan, Gas, Living Room, Marble
Appliance Built-In Electric Range, Built-In Oven, Built-In Refrigerator, Central Air Conditioner, Dishwasher, Garage Control(s), Garburator, Microwave, Range Hood, Washer/Dryer, Water Softener, Window Coverings
Laundry In Basement, Upper Level
Exterior
Parking Features Aggregate, Covered, Front Drive, Garage Door Opener, Garage Faces Front, Heated Garage, On Street, Parking Pad, Triple Garage Attached
Garage Spaces 3.0
Garage Description Aggregate, Covered, Front Drive, Garage Door Opener, Garage Faces Front, Heated Garage, On Street, Parking Pad, Triple Garage Attached
Fence None
Community Features Golf, Lake, Park, Playground, Schools Nearby, Shopping Nearby, Sidewalks, Street Lights, Walking/Bike Paths
Roof Type Asphalt Shingle
Porch Deck, Front Porch
Lot Frontage 11.48
Exposure S
Total Parking Spaces 8
Building
Lot Description Back Yard, Cul-De-Sac, Fruit Trees/Shrub(s), Front Yard, Lawn, Landscaped, Street Lighting, Pie Shaped Lot
Foundation Poured Concrete
Architectural Style 2 Storey
Level or Stories Two
Structure Type Stone,Wood Frame
Others
Restrictions None Known
Ownership Private
Read Less



