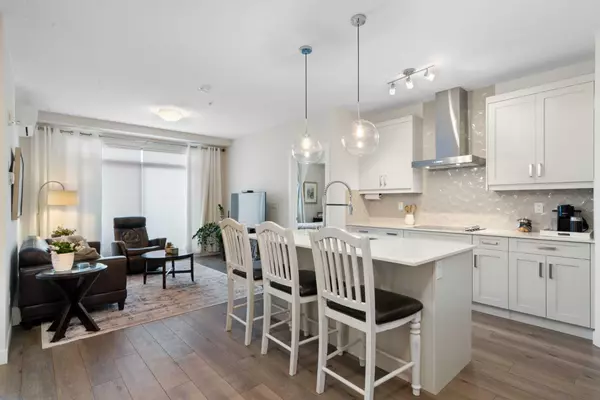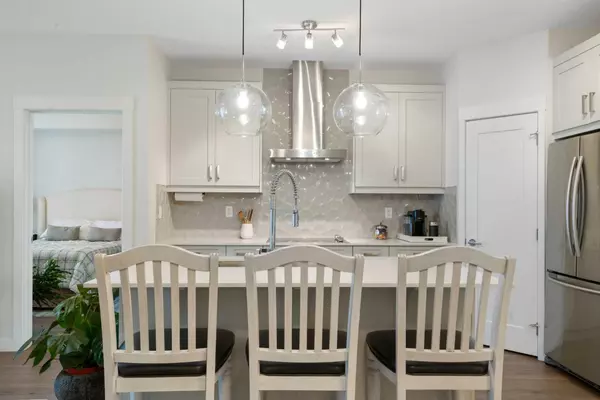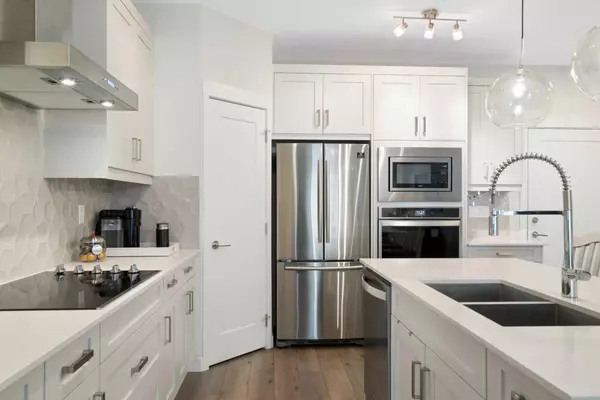For more information regarding the value of a property, please contact us for a free consultation.
522 Cranford DR SE #4308 Calgary, AB T3M 2L7
Want to know what your home might be worth? Contact us for a FREE valuation!

Our team is ready to help you sell your home for the highest possible price ASAP
Key Details
Sold Price $395,000
Property Type Condo
Sub Type Apartment
Listing Status Sold
Purchase Type For Sale
Square Footage 844 sqft
Price per Sqft $468
Subdivision Cranston
MLS® Listing ID A2179969
Sold Date 11/30/24
Style Apartment
Bedrooms 2
Full Baths 2
Condo Fees $468/mo
HOA Fees $15/ann
HOA Y/N 1
Originating Board Calgary
Year Built 2020
Annual Tax Amount $1,906
Tax Year 2024
Property Description
Welcome to this stunning air conditioned 2-bedroom, 2-bathroom condo, offering an amazing floorplan with incredible finishings. This is truly a beautifully designed living space that is complemented with 2 titled parking stalls. Featuring no carpet throughout, this home presents a sleek, modern aesthetic look that is both easy to maintain and inviting. The spacious kitchen is a true highlight, complete with a kitchen island perfect for entertaining, a gorgeous backsplash, built-in oven and microwave, and a stainless-steel hood fan over the electric stovetop, combining style and functionality for the home chef. The open-concept living area is filled with natural light, thanks to the south-facing exposure, and leads to a private balcony where you can enjoy stunning mountain views while cooking with your natural gas BBQ or sipping your morning coffee.
Both bedrooms are generously sized, both offering plenty of closet space and room for your personal style. The primary bedroom has a pass-through closet on your way to the double vanity enshrined en suite bathroom. The bathrooms in this property are designed with luxury in mind, featuring wall tile that extends all the way to the ceiling, plank floor tile, and stone counters, all which create a clean and high-end look.
Other features include in-unit laundry, as well as in unit and auxillary (caged) storage spaces.
With two titled parking spots, parking will never be a concern. The location is unbeatable, with easy access to all the amenities you could need, including shopping, dining, and parks. Plus, you'll have quick and convenient access to both Deerfoot Trail and Stoney Trail, making commuting a breeze.
Location
Province AB
County Calgary
Area Cal Zone Se
Zoning M-2
Direction NW
Interior
Interior Features Closet Organizers, Double Vanity, High Ceilings, Kitchen Island, No Smoking Home, Pantry, Stone Counters, Storage, Vinyl Windows, Walk-In Closet(s)
Heating Baseboard, Natural Gas
Cooling Wall Unit(s)
Flooring Ceramic Tile, Vinyl Plank
Appliance Built-In Oven, Dishwasher, Dryer, Electric Cooktop, Garage Control(s), Microwave, Refrigerator, Washer, Window Coverings
Laundry In Unit
Exterior
Parking Features Off Street, Stall, Titled, Underground
Garage Description Off Street, Stall, Titled, Underground
Community Features Clubhouse, Park, Playground, Schools Nearby, Shopping Nearby, Sidewalks, Street Lights, Tennis Court(s), Walking/Bike Paths
Amenities Available Visitor Parking
Roof Type Asphalt Shingle
Porch Balcony(s)
Exposure SE
Total Parking Spaces 2
Building
Story 4
Architectural Style Apartment
Level or Stories Single Level Unit
Structure Type Vinyl Siding,Wood Frame
Others
HOA Fee Include Common Area Maintenance,Gas,Heat,Insurance,Maintenance Grounds,Professional Management,Reserve Fund Contributions,Sewer,Snow Removal,Trash,Water
Restrictions Call Lister,Pets Allowed
Tax ID 95005847
Ownership Private
Pets Allowed Restrictions, Cats OK, Dogs OK, Yes
Read Less



