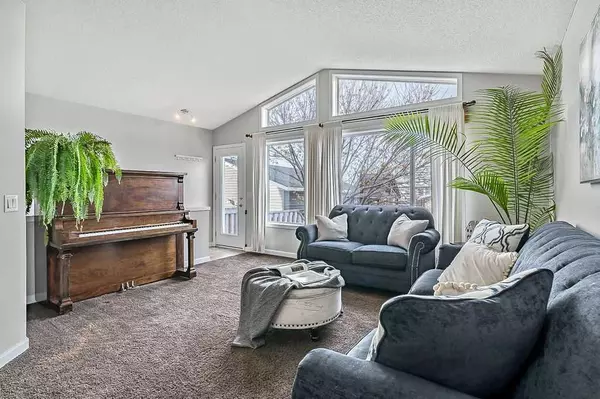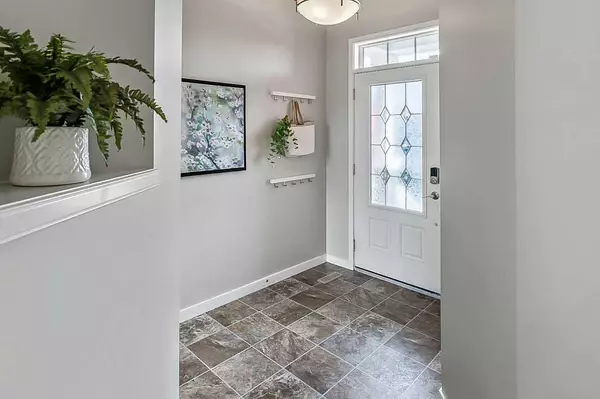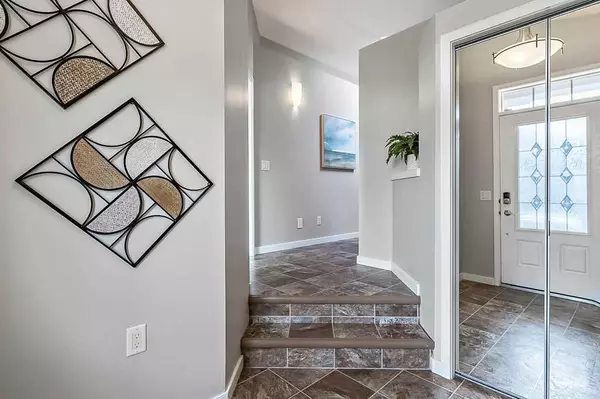For more information regarding the value of a property, please contact us for a free consultation.
68 Auburn Bay CRES SE Calgary, AB T3M0K5
Want to know what your home might be worth? Contact us for a FREE valuation!

Our team is ready to help you sell your home for the highest possible price ASAP
Key Details
Sold Price $550,000
Property Type Single Family Home
Sub Type Detached
Listing Status Sold
Purchase Type For Sale
Square Footage 1,026 sqft
Price per Sqft $536
Subdivision Auburn Bay
MLS® Listing ID A2177172
Sold Date 11/29/24
Style Bungalow
Bedrooms 4
Full Baths 3
HOA Fees $41/ann
HOA Y/N 1
Originating Board Calgary
Year Built 2009
Annual Tax Amount $3,191
Tax Year 2024
Lot Size 2,691 Sqft
Acres 0.06
Property Description
Welcome Home! Are you looking for an amazing opportunity to purchase a family home in the spectacular and highly sought after community of Auburn Bay?? This is your chance to enjoy the lifestyle that you truly deserve in a 4-season lake community with every amenity possible mere minutes from your door. This modern concept bungalow features a layout that is perfect for any stage of family life with 2 bedrooms on the main level and an entrance at the back that leads downstairs to another large living room and 2 more large bedrooms! Vaulted ceilings on the main floor and massive windows overlooking the beautiful back yard create an oasis filled with possibility. Children laughing, the aroma of a summer BBQ, a quiet afternoon reading your favourite book, coming home from a day spent playing at the Beach. Give yourself the opportunity to live your best life in a family oriented community in a home that has been lovingly cared for by its previous owner.. A home for you and yours!!
Location
Province AB
County Calgary
Area Cal Zone Se
Zoning R-G
Direction S
Rooms
Other Rooms 1
Basement Finished, Full
Interior
Interior Features No Animal Home, Skylight(s), Vaulted Ceiling(s)
Heating Forced Air, Natural Gas
Cooling None
Flooring Carpet, Linoleum
Fireplaces Number 1
Fireplaces Type Basement, Gas
Appliance Dishwasher, Electric Stove, Humidifier, Microwave Hood Fan, Refrigerator, Washer/Dryer
Laundry In Basement
Exterior
Parking Features Off Street
Garage Description Off Street
Fence Fenced
Community Features Clubhouse, Fishing, Lake, Park, Playground, Schools Nearby, Shopping Nearby, Sidewalks, Street Lights, Tennis Court(s), Walking/Bike Paths
Amenities Available Beach Access, Clubhouse, Dog Park, Playground, Racquet Courts, Recreation Facilities
Roof Type Asphalt Shingle
Porch Deck
Lot Frontage 24.0
Total Parking Spaces 2
Building
Lot Description Back Lane, Back Yard, Zero Lot Line
Foundation Poured Concrete
Architectural Style Bungalow
Level or Stories One
Structure Type Wood Frame
Others
Restrictions None Known
Tax ID 95494583
Ownership Private
Read Less
GET MORE INFORMATION




