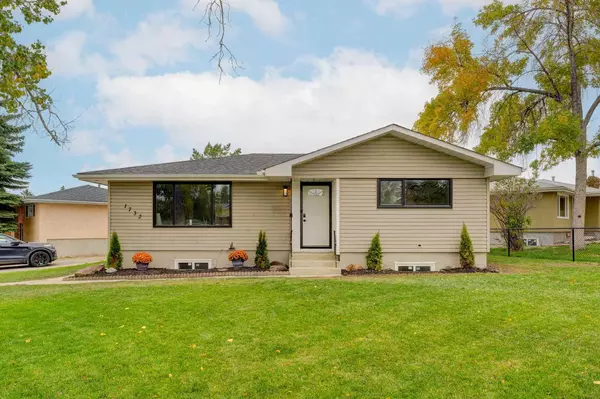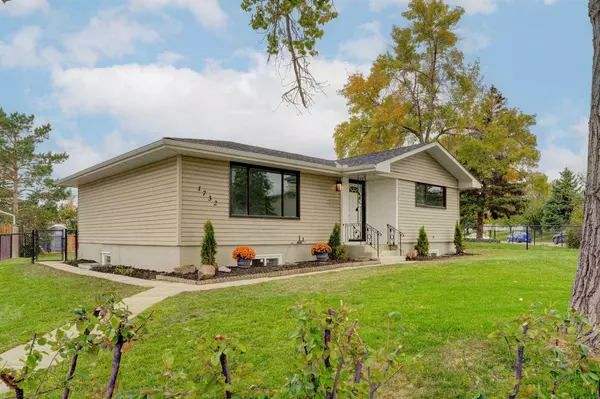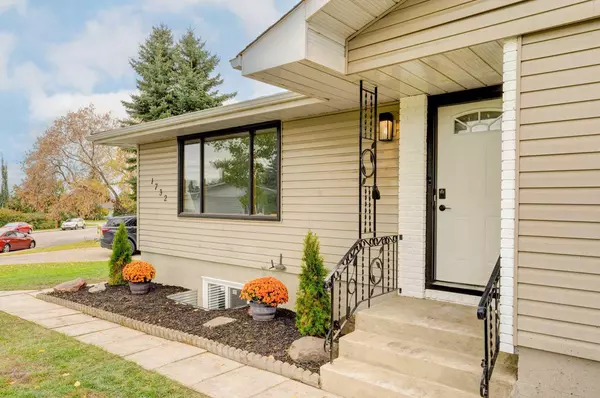For more information regarding the value of a property, please contact us for a free consultation.
1732 Valleyview RD NE Calgary, AB T2E 6E9
Want to know what your home might be worth? Contact us for a FREE valuation!

Our team is ready to help you sell your home for the highest possible price ASAP
Key Details
Sold Price $700,000
Property Type Single Family Home
Sub Type Detached
Listing Status Sold
Purchase Type For Sale
Square Footage 1,165 sqft
Price per Sqft $600
Subdivision Vista Heights
MLS® Listing ID A2180136
Sold Date 11/29/24
Style Bungalow
Bedrooms 6
Full Baths 2
Half Baths 1
Originating Board Calgary
Year Built 1967
Annual Tax Amount $3,178
Tax Year 2024
Lot Size 689 Sqft
Acres 0.02
Property Description
Located in the desirable Vista Heights neighborhood, this extensively renovated 6-bedroom, 2.5-bathroom home sits on an oversized 105 x 128 ft corner lot, providing ample space for outdoor living and future possibilities. The main level features 3 bedrooms, while the basement hosts an (illegal) suite with an additional 3 bedrooms, offering great rental potential or flexibility for extended family living. The property includes an oversized single detached garage and additional parking, ideal for multiple vehicles. With fresh exterior paint, modern finishes throughout, and mature landscaping, this home exudes curb appeal and functionality. Its prime location provides easy access to downtown Calgary, major routes, shopping, and schools, making it perfect for families or investors seeking a spacious, income-generating property close to all essential amenities.
Location
Province AB
County Calgary
Area Cal Zone Ne
Zoning R-CG
Direction S
Rooms
Basement Separate/Exterior Entry, Finished, Full, Suite
Interior
Interior Features Granite Counters, Kitchen Island, No Animal Home, No Smoking Home, Separate Entrance, Storage
Heating Forced Air
Cooling None
Flooring Carpet, Vinyl
Appliance Dishwasher, Microwave Hood Fan, Refrigerator, Stove(s), Washer/Dryer, Washer/Dryer Stacked
Laundry In Basement, Main Level
Exterior
Parking Features Single Garage Detached
Garage Spaces 1.0
Garage Description Single Garage Detached
Fence Fenced
Community Features Other, Park, Playground, Schools Nearby, Shopping Nearby, Sidewalks, Street Lights
Roof Type Asphalt Shingle
Porch Deck
Lot Frontage 104.99
Exposure S
Total Parking Spaces 2
Building
Lot Description Back Lane, Back Yard, City Lot, Corner Lot, Few Trees, Front Yard, Landscaped, Pie Shaped Lot
Foundation Poured Concrete
Architectural Style Bungalow
Level or Stories One
Structure Type Brick,Vinyl Siding
Others
Restrictions None Known
Tax ID 94988499
Ownership Private
Read Less



