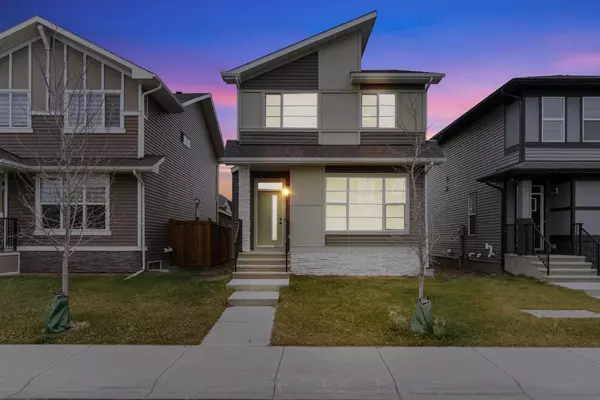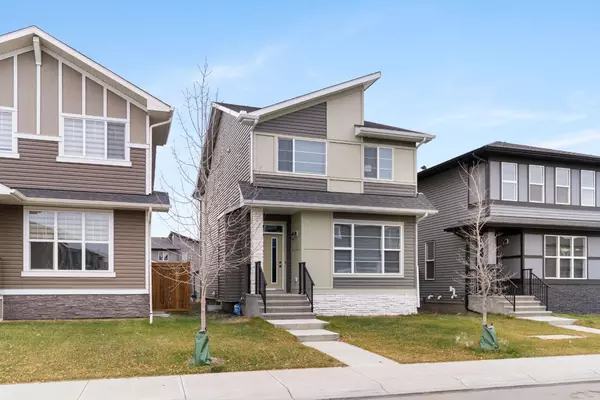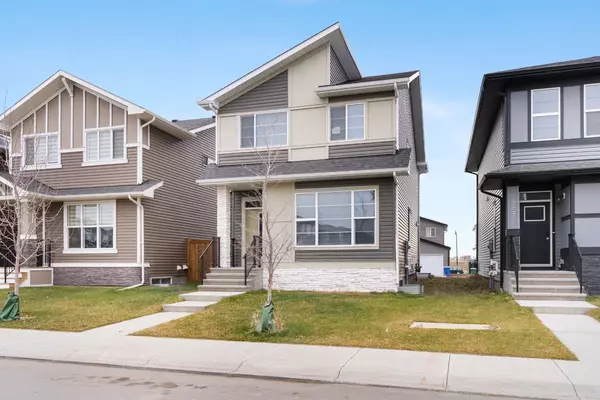For more information regarding the value of a property, please contact us for a free consultation.
153 Dawson CIR Chestermere, AB T1X 2R4
Want to know what your home might be worth? Contact us for a FREE valuation!

Our team is ready to help you sell your home for the highest possible price ASAP
Key Details
Sold Price $600,000
Property Type Single Family Home
Sub Type Detached
Listing Status Sold
Purchase Type For Sale
Square Footage 1,815 sqft
Price per Sqft $330
Subdivision Dawson'S Landing
MLS® Listing ID A2177764
Sold Date 11/29/24
Style 2 Storey
Bedrooms 4
Full Baths 3
Originating Board Calgary
Year Built 2023
Lot Size 1 Sqft
Property Description
This newly built home, completed in 2023, offers an exceptional opportunity in the heart of Chestermere, located in the prestigious Dawson's Landing community. Boasting 1815 square feet of modern living space, this home is ideal for first-time buyers or investors looking for a prime property. With its proximity to a variety of amenities, including shopping centre's, schools, playgrounds, green spaces, and Chestermere Lake, this location truly has it all. This home features 4 spacious bedrooms and 3 full bathrooms, including the convenient addition of a main-floor bedroom and full bathroom, making it ideal for multi-generational living or guests. The open-concept main floor is highlighted by a stunning kitchen equipped with quartz countertops, a gas stove, and plenty of cabinet space, perfect for preparing meals and entertaining. The large living area offers ample space for relaxation and includes an inviting entryway and ample car parking space as well .Upstairs, you'll find the generous primary bedroom, which includes a walk-in closet and an ensuite bathroom for added privacy and comfort. Two additional well-sized bedrooms, a bonus room, and a laundry room with side-by-side washer and dryer complete the upper level. The home also features upgraded flooring on the main floor and stylish tiles in the bathrooms, giving it a fresh, contemporary feel.The huge, unfinished basement, with a separate entrance and large windows, provides excellent potential for future development, whether you choose to add extra living space or create a rental suite.Beyond the house itself, the location is truly unbeatable. Enjoy the convenience of nearby big-box stores like Costco and Walmart, entertainment options such as Cineplex, as well as the beautiful lakes and ponds that define Chestermere.This is a rare chance to own a beautiful, well-located home with room to grow. Don't miss out—book your showing today and make this stunning property your new home!
Location
Province AB
County Chestermere
Zoning R-1
Direction E
Rooms
Other Rooms 1
Basement Full, Unfinished
Interior
Interior Features No Animal Home, No Smoking Home, Quartz Counters
Heating Forced Air
Cooling None
Flooring Carpet, Ceramic Tile, Vinyl Plank
Appliance Dishwasher, Dryer, Gas Stove, Microwave Hood Fan, Refrigerator, Washer, Window Coverings
Laundry Upper Level
Exterior
Parking Features Parking Pad
Garage Description Parking Pad
Fence None
Community Features Park, Playground, Schools Nearby, Shopping Nearby
Roof Type Asphalt Shingle
Porch Other
Lot Frontage 1.0
Total Parking Spaces 2
Building
Lot Description Back Lane, Private
Foundation Poured Concrete
Architectural Style 2 Storey
Level or Stories Two
Structure Type Stone,Vinyl Siding
Others
Restrictions None Known
Ownership Private
Read Less



