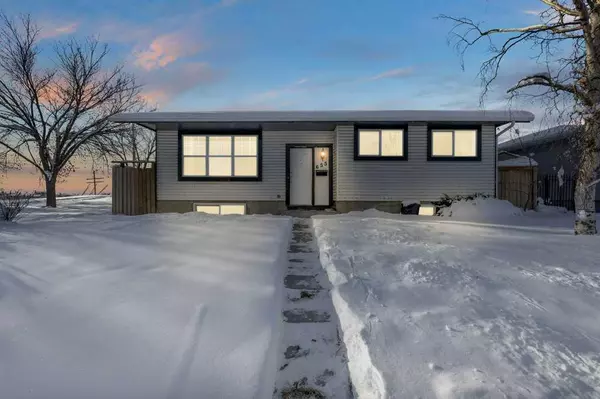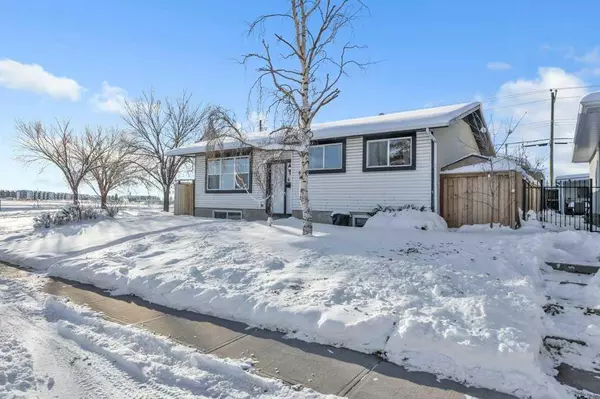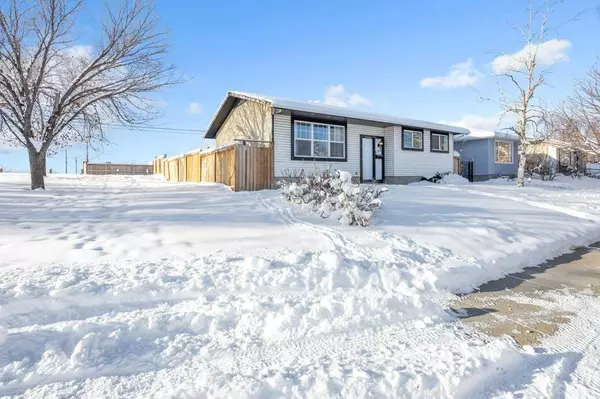For more information regarding the value of a property, please contact us for a free consultation.
655 Penbrooke RD SE Calgary, AB T2A 3S9
Want to know what your home might be worth? Contact us for a FREE valuation!

Our team is ready to help you sell your home for the highest possible price ASAP
Key Details
Sold Price $480,100
Property Type Single Family Home
Sub Type Detached
Listing Status Sold
Purchase Type For Sale
Square Footage 980 sqft
Price per Sqft $489
Subdivision Penbrooke Meadows
MLS® Listing ID A2181122
Sold Date 11/29/24
Style Bungalow
Bedrooms 5
Full Baths 2
Originating Board Calgary
Year Built 1972
Annual Tax Amount $3,019
Tax Year 2024
Lot Size 4,994 Sqft
Acres 0.11
Property Description
***Investor's Alert*** Fixer upper***Welcome to this beautiful home situated on a Corner-lot on a quiet street in Penbrooke has a great potential being a corner lot, illegal basement suite, oversized detached garage (28*28), a patio and fence and everything else you could ask for! An excellent revenue property, it's perfect for a live-up/rent-down setup. The main floor offers 3 bedrooms, a 4-piece bathroom, a spacious living room, and a bright, open kitchen with a dining area. The kitchen was removed as there was a leak under the sink and cabinets A separate entrance leads to the fully finished illegal basement suite, featuring 2 large bedrooms a walk-in closet, a 4-piece bathroom, and a laundry room that ensures complete privacy for both levels. The property boasts a massive 28x28 detached garage that is insulated, heated with a gas heater, and wired for 220v, making it a fantastic workshop or storage space. Don't miss out on this corner-lot gem with incredible potential!
Location
Province AB
County Calgary
Area Cal Zone E
Zoning R-CG
Direction NE
Rooms
Basement Separate/Exterior Entry, Finished, Full, Suite
Interior
Interior Features Open Floorplan, Pantry
Heating Forced Air
Cooling None
Flooring Carpet, Ceramic Tile, Laminate
Appliance Dishwasher, Dryer, Electric Stove, Refrigerator, Washer
Laundry In Basement
Exterior
Parking Features Double Garage Detached, Off Street
Garage Spaces 2.0
Garage Description Double Garage Detached, Off Street
Fence Fenced
Community Features Playground, Schools Nearby, Shopping Nearby, Sidewalks, Street Lights, Walking/Bike Paths
Roof Type Asphalt Shingle
Porch Patio
Lot Frontage 50.0
Total Parking Spaces 4
Building
Lot Description Back Lane, Back Yard, Corner Lot, Rectangular Lot
Foundation Poured Concrete
Architectural Style Bungalow
Level or Stories One
Structure Type Vinyl Siding,Wood Frame
Others
Restrictions None Known
Tax ID 95109361
Ownership Private
Read Less
GET MORE INFORMATION




