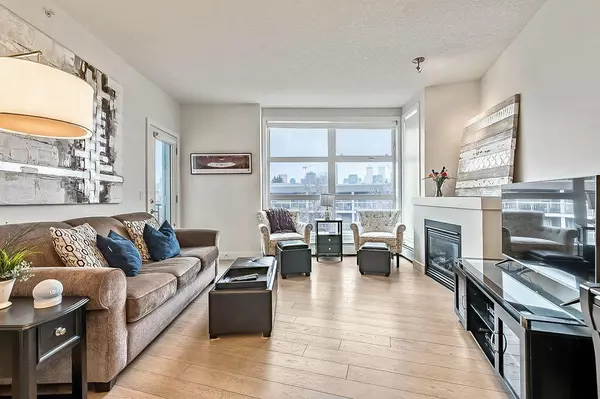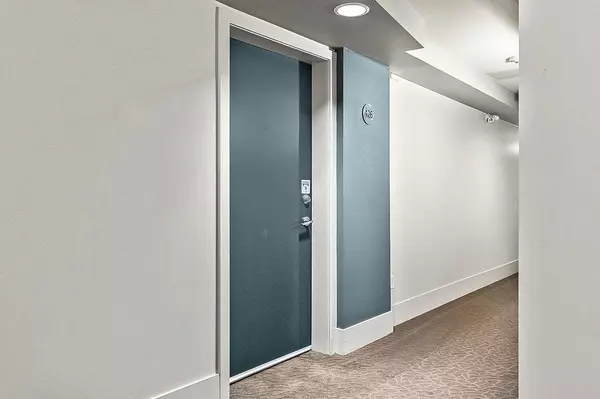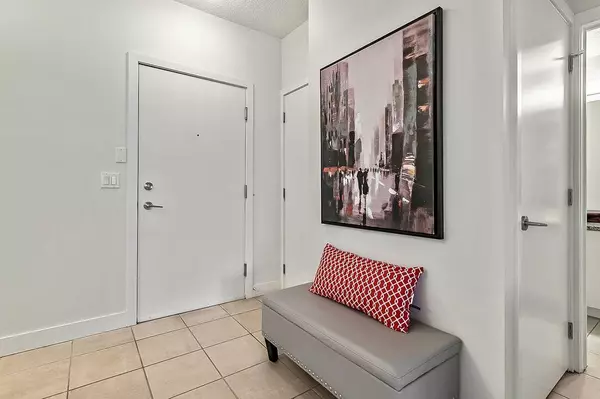For more information regarding the value of a property, please contact us for a free consultation.
315 24 AVE SW #426 Calgary, AB T2S 3E7
Want to know what your home might be worth? Contact us for a FREE valuation!

Our team is ready to help you sell your home for the highest possible price ASAP
Key Details
Sold Price $317,500
Property Type Condo
Sub Type Apartment
Listing Status Sold
Purchase Type For Sale
Square Footage 701 sqft
Price per Sqft $452
Subdivision Mission
MLS® Listing ID A2177100
Sold Date 11/29/24
Style Apartment
Bedrooms 1
Full Baths 1
Condo Fees $610/mo
Originating Board Calgary
Year Built 2003
Annual Tax Amount $1,579
Tax Year 2024
Property Description
Welcome to this stunning TOP-FLOOR, PET FRIENDLY condo in the heart of downtown! This open concept one-bedroom, one-bath home offers modern living with huge windows, abundant natural light and high ceilings. The spacious formal dining room doubles as a home office or additional space for overnight guests. The sleek 2tone kitchen features stainless steel appliances, pantry and a raised breakfast bar - perfect for your morning coffee. The Primary bedroom easily fits a King bed with dual closets and walk-thru 4pc bathroom. Enjoy sweeping city views from your North facing balcony and the convenience of being only steps away from all the 4th Street trendy restaurants, boutique shops and vibrant nightlife. Ideal for those seeking an urban lifestyle in a PRIME LOCATION, or as a second income producing rental property! Heated underground secure TITLED PARKING, copious guest parking, IN-SUITE LAUNDRY and additional secure storage lockers. This condo combines style, comfort and accessibility in one perfect package. Check out the 3D tour and book your private showing today!
Location
Province AB
County Calgary
Area Cal Zone Cc
Zoning M-H1
Direction N
Interior
Interior Features Breakfast Bar, Ceiling Fan(s), Chandelier, Closet Organizers, High Ceilings, No Animal Home, No Smoking Home, Pantry, Quartz Counters, Vinyl Windows
Heating Baseboard
Cooling None
Flooring Ceramic Tile, Vinyl Plank
Fireplaces Number 1
Fireplaces Type Gas, Living Room, Mantle
Appliance Dishwasher, Electric Stove, Garburator, Microwave Hood Fan, Refrigerator, Washer/Dryer Stacked, Window Coverings
Laundry In Unit
Exterior
Parking Features Guest, Heated Garage, Parkade, Secured, Titled, Underground
Garage Spaces 1.0
Garage Description Guest, Heated Garage, Parkade, Secured, Titled, Underground
Community Features Park, Playground, Schools Nearby, Shopping Nearby, Street Lights, Walking/Bike Paths
Amenities Available Bicycle Storage, Elevator(s), Secured Parking, Storage, Trash, Visitor Parking
Roof Type Flat,Tar/Gravel
Porch Balcony(s)
Exposure N
Total Parking Spaces 1
Building
Story 4
Foundation Poured Concrete
Architectural Style Apartment
Level or Stories Single Level Unit
Structure Type Concrete,Stone,Stucco,Wood Frame
Others
HOA Fee Include Common Area Maintenance,Gas,Heat,Insurance,Maintenance Grounds,Professional Management,Reserve Fund Contributions,Sewer,Snow Removal,Trash,Water
Restrictions Pet Restrictions or Board approval Required
Ownership Private
Pets Allowed Restrictions, Yes
Read Less
GET MORE INFORMATION




