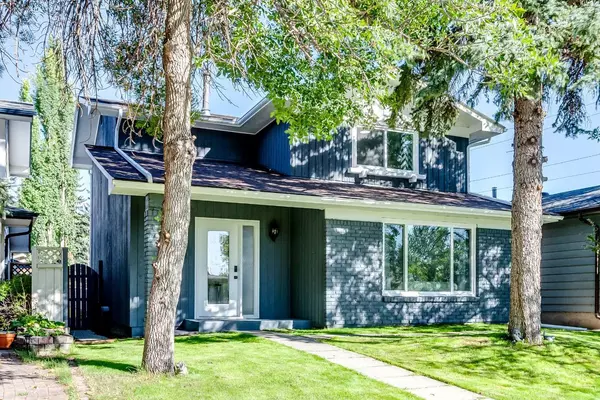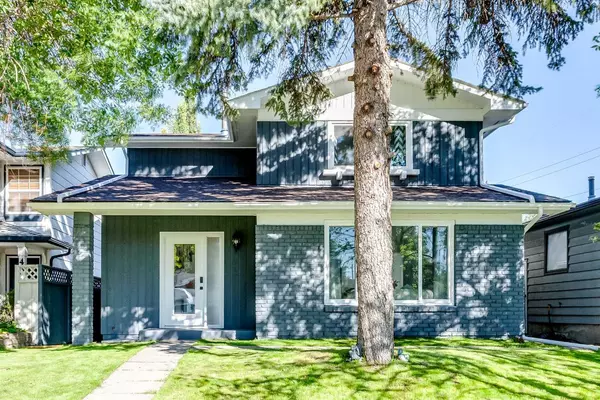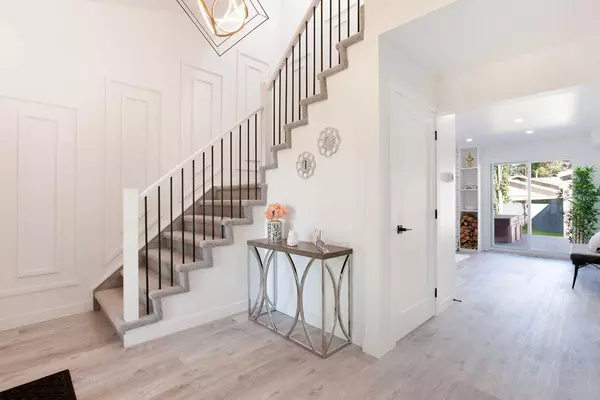For more information regarding the value of a property, please contact us for a free consultation.
44 Midland PL SE Calgary, AB T2X1P9
Want to know what your home might be worth? Contact us for a FREE valuation!

Our team is ready to help you sell your home for the highest possible price ASAP
Key Details
Sold Price $762,000
Property Type Single Family Home
Sub Type Detached
Listing Status Sold
Purchase Type For Sale
Square Footage 1,611 sqft
Price per Sqft $472
Subdivision Midnapore
MLS® Listing ID A2176356
Sold Date 11/28/24
Style 2 Storey
Bedrooms 4
Full Baths 3
Half Baths 1
HOA Fees $22/ann
HOA Y/N 1
Originating Board Calgary
Year Built 1980
Annual Tax Amount $3,473
Tax Year 2024
Lot Size 3,788 Sqft
Acres 0.09
Property Description
This cozy, thoughtfully and extensively renovated house is a walking distance from the Midnapore Lake .This beautiful house is exceptionally located as it is in a amenity-rich and lake community where residents can enjoy exclusive use for summer water sports and winter skating. Along with all this it has multiple soaring trees in both the front and backyards. Spanning over 2,458 square feet of total living space you will be welcomed on the main floor with vinly plank flooring with spacious living room that has a large window. This living room with an accent wall seamlessly leads straight to the dining area and then to the open kitchen. Inspiring any chef, the brand new kitchen will grab your attentions with its sleek design and modern finishes. At your service will be a quartz countertop , stainless steel appliances, a large island , and cabinets that fully covers two whole walls offering plenty of pantry and storage space for any busy family. . Next to the kitchen is the family room that offers you to unwind by relaxing next to the wood fireplace along with the perfect storage for the extra fire logs you will need on those cold days. Going upstairs, you will see the carpet flooring the leads to a good sized bedroom, a 3-piece central bathroom with a skylight, and a ensuite master bedroom with a walk-in closet. The master bedroom a has a large window and a barn door that leads to the bathroom that has a free standing tub for the much needed long relaxing bubble baths, along with a large walk- in closet. The finished basement adds even more living space to this already impressive home, with two extra bedroom, 3-piece bathroom, and a versatile area that can be used as a recreation room, home gym, or media room. It offers loads of storage space to help keep things organized, and to do your laundry. Whether you need extra space for guests or a place for the kids to play, the basement offers endless possibilities. Step outside to discover a backyard with a newly built double garage. Along with the lush greenery and manicured landscaping it comes with a west-facing patio and a hot tub. Perfect place to create a private retreat for outdoor gatherings and leisurely afternoons spent under the sun. Home Inspection Report is on Hand ! Plumbing, Electrical, Building, Furnace & Garage Permit on Hand ! These are all the upgrades as below New Garage New Floors ( Luxury Vinyl Plank, Carpet , Spill Blocker Pad, Tile) New Railings New Electric Panel New Interior & Exterior Paint New Stainless Steel Fridge & Gas Range All New Windows & Egress Windows New Interior Doors, Side & Patio Door New Kitchen Cabinets with Quartz Countertop New Furnace Newer Hot Water Tank Newer Roof (2021) New Hot Tub cover, Newer Titanium Brand Heater and water pump (6 month old) New Vanities, Free standing Tub, Toilets New Lights Gas Line for barbeque outside on deck
Location
Province AB
County Calgary
Area Cal Zone S
Zoning R-CG
Direction W
Rooms
Other Rooms 1
Basement Finished, Full
Interior
Interior Features Closet Organizers, High Ceilings, Kitchen Island, Quartz Counters, Recessed Lighting
Heating Fireplace(s), Forced Air, Natural Gas
Cooling None
Flooring Carpet, Ceramic Tile, Vinyl Plank
Fireplaces Number 1
Fireplaces Type Gas
Appliance Dishwasher, Dryer, Gas Range, Refrigerator, Washer
Laundry Laundry Room, Lower Level
Exterior
Parking Features Double Garage Detached
Garage Spaces 2.0
Garage Description Double Garage Detached
Fence Fenced
Community Features Golf, Lake, Park
Amenities Available Recreation Facilities
Roof Type Asphalt Shingle
Porch Deck
Lot Frontage 10.99
Total Parking Spaces 2
Building
Lot Description Back Lane, Cul-De-Sac, Landscaped
Foundation Poured Concrete
Architectural Style 2 Storey
Level or Stories Two
Structure Type Brick,Wood Frame,Wood Siding
Others
Restrictions None Known
Tax ID 95131321
Ownership Private
Read Less



