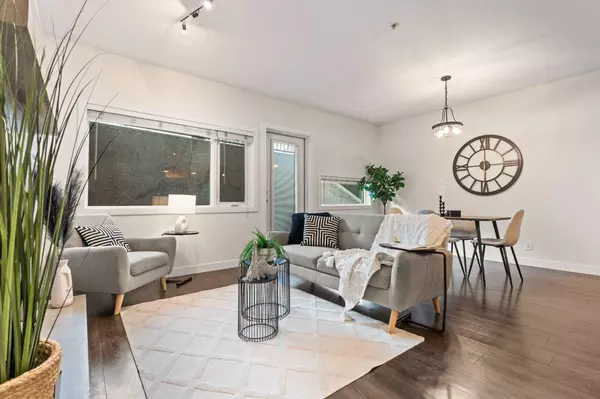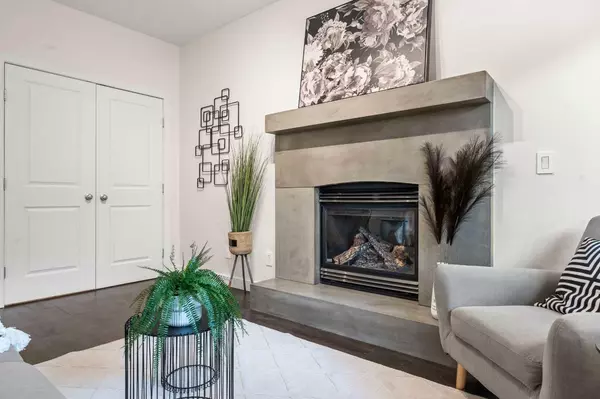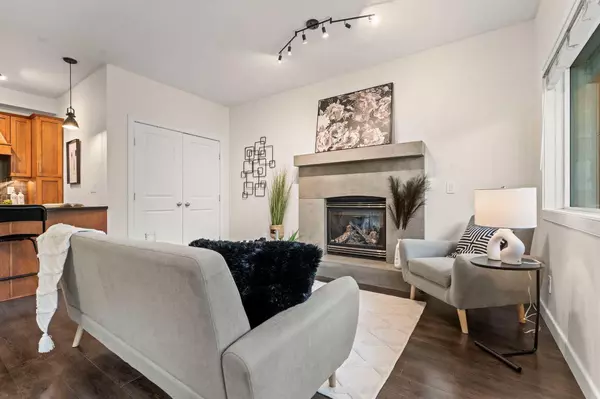For more information regarding the value of a property, please contact us for a free consultation.
1818 14 ST SW #101 Calgary, AB T2T 3S9
Want to know what your home might be worth? Contact us for a FREE valuation!

Our team is ready to help you sell your home for the highest possible price ASAP
Key Details
Sold Price $285,000
Property Type Condo
Sub Type Apartment
Listing Status Sold
Purchase Type For Sale
Square Footage 687 sqft
Price per Sqft $414
Subdivision Lower Mount Royal
MLS® Listing ID A2173703
Sold Date 11/28/24
Style Low-Rise(1-4)
Bedrooms 1
Full Baths 1
Half Baths 1
Condo Fees $453/mo
Originating Board Calgary
Year Built 2004
Annual Tax Amount $1,449
Tax Year 2024
Property Description
Welcome to The Greystone in the heart of Lower Mount Royal! This charming condo features a cozy, OPEN FLOOR PLAN with one bedroom and an ensuite bathroom, perfectly blending style and comfort. The high-end kitchen is sure to impress with STAINLESS STEEL appliances, a GAS STOVE, GRANITE COUNTERTOPS, maple cabinetry, and beautiful hardwood laminate flooring with tile accents. The luxurious 4-piece ensuite includes a separate SOAKER TUB, walk-in shower, and a spacious walk-in closet with custom built-ins. Radiant in-floor heating keeps things cozy, while the GAS FIREPLACE with a classic mantle adds a warm, inviting ambiance. Enjoy the convenience of titled, secured UNDERGROUND HEATED PARKING and an assigned STORAGE AREA. A PRIVATE WALKOUT PATIO, serving as a second entrance, offers a lovely outdoor retreat or a place you pups can play. Ideally located, you're just steps away from all the perks of inner-city living—17th Ave's trendy boutiques, cafes, restaurants, Marda Loop, the Farmer's Market at Curry Barracks, and so much more! Check out the Low condo fees and virtual 3D tour for more photos, and book your private viewing today.
Location
Province AB
County Calgary
Area Cal Zone Cc
Zoning M-C2
Direction W
Rooms
Other Rooms 1
Interior
Interior Features Breakfast Bar, Granite Counters, Kitchen Island
Heating In Floor
Cooling None
Flooring Ceramic Tile, Laminate
Fireplaces Number 1
Fireplaces Type Gas
Appliance Dishwasher, Dryer, Gas Stove, Microwave, Refrigerator, Washer, Window Coverings
Laundry In Unit
Exterior
Parking Features Parkade, Underground
Garage Description Parkade, Underground
Community Features Park, Playground, Schools Nearby, Shopping Nearby, Sidewalks, Street Lights, Walking/Bike Paths
Amenities Available Elevator(s), Secured Parking
Porch Balcony(s)
Exposure E,W
Total Parking Spaces 1
Building
Story 4
Architectural Style Low-Rise(1-4)
Level or Stories Single Level Unit
Structure Type Stone,Stucco,Wood Frame
Others
HOA Fee Include Common Area Maintenance,Heat,Insurance,Parking,Professional Management,Reserve Fund Contributions,Sewer,Snow Removal,Trash,Water
Restrictions None Known
Ownership Private
Pets Allowed Cats OK, Dogs OK
Read Less



