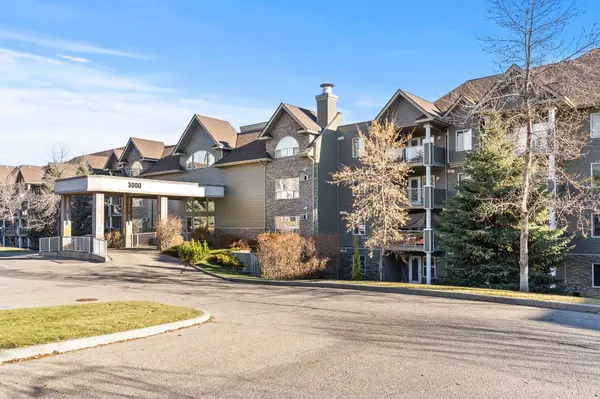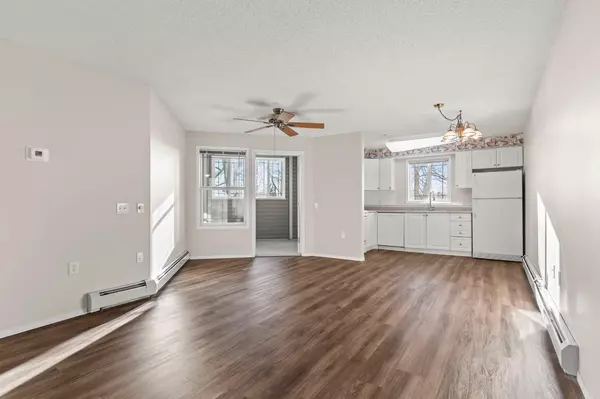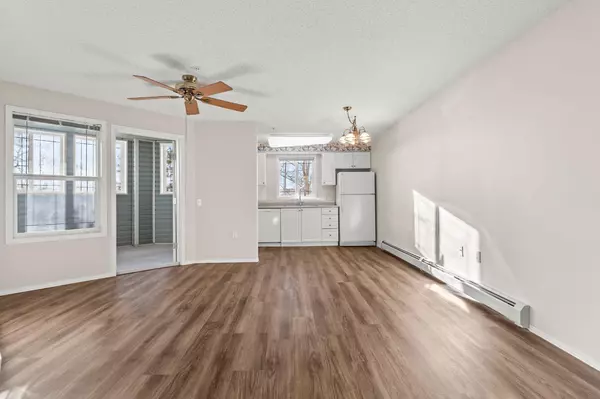For more information regarding the value of a property, please contact us for a free consultation.
3000 Millrise PT SW #3128 Calgary, AB T2Y 3W4
Want to know what your home might be worth? Contact us for a FREE valuation!

Our team is ready to help you sell your home for the highest possible price ASAP
Key Details
Sold Price $193,000
Property Type Condo
Sub Type Apartment
Listing Status Sold
Purchase Type For Sale
Square Footage 643 sqft
Price per Sqft $300
Subdivision Millrise
MLS® Listing ID A2177737
Sold Date 11/28/24
Style Apartment
Bedrooms 1
Full Baths 1
Condo Fees $425/mo
Originating Board Calgary
Year Built 2001
Annual Tax Amount $966
Tax Year 2024
Property Description
Not just a home, but a lifestyle at Legacy Estates in Millrise! This 60+ adult building has it all...Amenities include a lounge with billiards, shuffle board, card tables, expansive library with books, puzzles, board games & exercise equipment too! There's a craft room, a rooftop patio, a guest suite for your out of town guests, car wash bay, and loads of social events planned throughout the week. The Bistro offers weeknight dinners prepared by the on site gourmet chef and monthly Sunday family dinners as well! That is just the common areas of this building. Enter the privacy of your own suite to new vinyl plank flooring, open concept kitchen and dining area, 1 bedroom, 1 bath, with in suite laundry and the AMAZING insulated covered balcony which can be an additional lounge room as this space can easily be used year round. Easy access to LRT, shopping, fish creek park and more. Join the lifestyle at Legacy Estates in Millrise!
Location
Province AB
County Calgary
Area Cal Zone S
Zoning M-C2
Direction W
Rooms
Basement None
Interior
Interior Features No Animal Home, No Smoking Home
Heating Baseboard, Electric
Cooling None
Flooring Vinyl Plank
Appliance Dishwasher, Electric Range, Refrigerator, Washer/Dryer Stacked, Window Coverings
Laundry In Unit
Exterior
Parking Features None
Garage Description None
Community Features Park, Shopping Nearby, Sidewalks, Street Lights, Walking/Bike Paths
Amenities Available Car Wash, Elevator(s), Fitness Center, Guest Suite, Party Room, Roof Deck, Secured Parking, Trash, Visitor Parking
Roof Type Asphalt Shingle
Porch Enclosed
Exposure SE
Building
Story 4
Architectural Style Apartment
Level or Stories Single Level Unit
Structure Type Concrete,Vinyl Siding,Wood Frame
Others
HOA Fee Include Amenities of HOA/Condo,Caretaker,Common Area Maintenance,Electricity,Gas,Heat,Insurance,Interior Maintenance,Maintenance Grounds,Parking,Professional Management,Reserve Fund Contributions,Sewer,Trash,Water
Restrictions Adult Living
Tax ID 95128377
Ownership Private
Pets Allowed Restrictions, Cats OK, Dogs OK
Read Less



