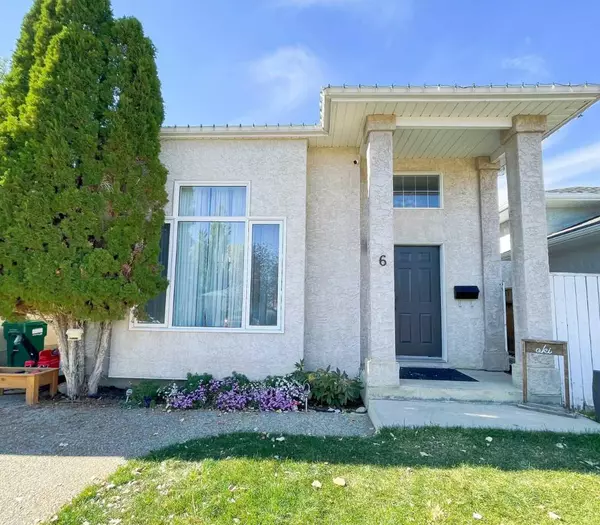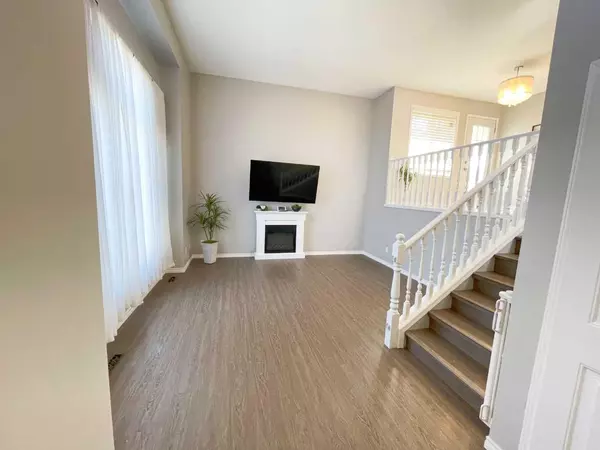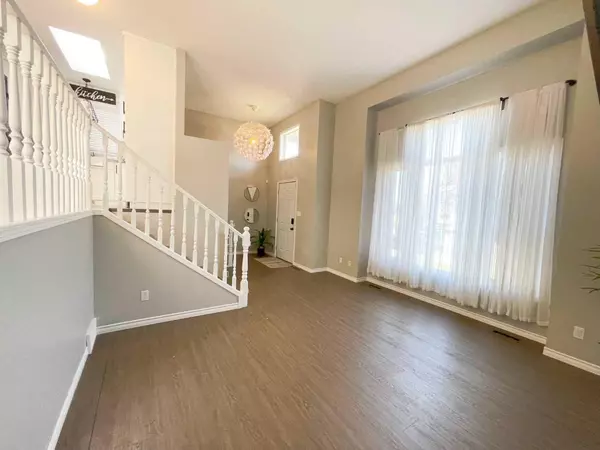For more information regarding the value of a property, please contact us for a free consultation.
6 Assiniboia RD W Lethbridge, AB T1K 6Z1
Want to know what your home might be worth? Contact us for a FREE valuation!

Our team is ready to help you sell your home for the highest possible price ASAP
Key Details
Sold Price $342,000
Property Type Single Family Home
Sub Type Detached
Listing Status Sold
Purchase Type For Sale
Square Footage 951 sqft
Price per Sqft $359
Subdivision Indian Battle Heights
MLS® Listing ID A2169437
Sold Date 11/28/24
Style 3 Level Split
Bedrooms 3
Full Baths 2
Originating Board Lethbridge and District
Year Built 1993
Annual Tax Amount $2,832
Tax Year 2024
Lot Size 3,663 Sqft
Acres 0.08
Property Description
Welcome to this adorable gem in a lovely neighborhood! This charming 3-level split home offers 951 square feet of cozy comfort, with 3 bedrooms (2 upstairs and 1 downstairs) and 2 full bathrooms. The bright and inviting living room features tall windows that fill the space with sunshine, creating the perfect relaxing spot. Step outside to the spacious deck, ideal for morning coffee or evening gatherings. You'll love the updates, including a new furnace (2022), air conditioning (2021), beautifully refreshed bathrooms, stylish vinyl plank flooring upstairs, soft new carpet in the basement, a remodeled kitchen (2021), and a brand-new roof (2020). Plus, new front and bedroom windows to make this home even more inviting.
Location
Province AB
County Lethbridge
Zoning R-L
Direction E
Rooms
Basement Finished, Full
Interior
Interior Features No Smoking Home
Heating Forced Air
Cooling Central Air
Flooring Carpet, Tile, Vinyl Plank
Appliance Central Air Conditioner, Microwave, Refrigerator, Stove(s), Washer/Dryer
Laundry In Basement
Exterior
Parking Features Driveway, Off Street
Garage Description Driveway, Off Street
Fence Fenced
Community Features Park, Schools Nearby
Roof Type Asphalt Shingle
Porch Deck
Lot Frontage 33.0
Total Parking Spaces 2
Building
Lot Description Standard Shaped Lot
Foundation Block
Architectural Style 3 Level Split
Level or Stories 3 Level Split
Structure Type Stucco,Wood Frame
Others
Restrictions None Known
Tax ID 91226426
Ownership Private
Read Less



