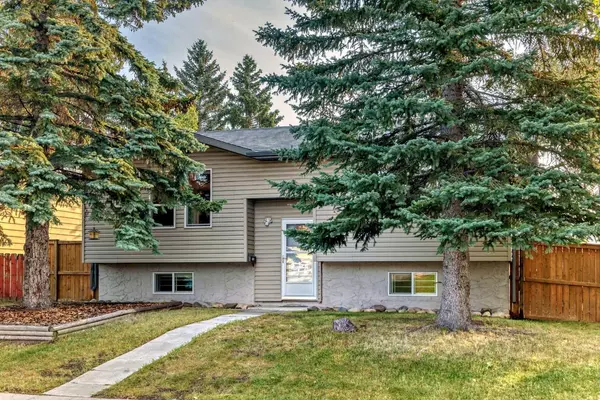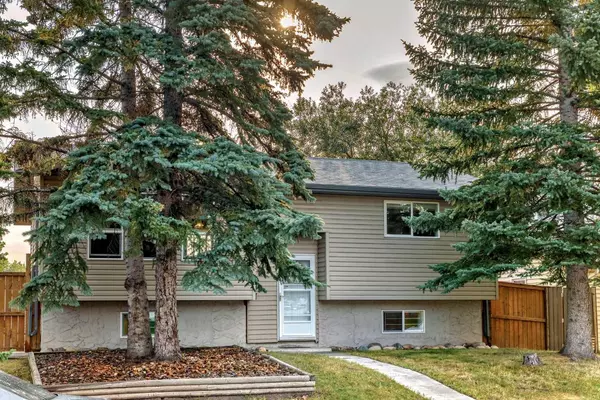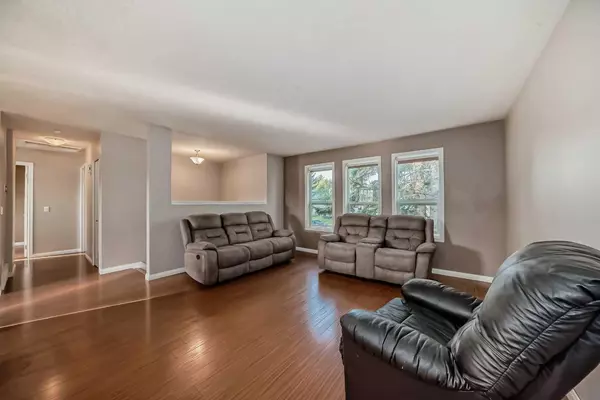For more information regarding the value of a property, please contact us for a free consultation.
1832 48 ST NE Calgary, AB T1Y2V4
Want to know what your home might be worth? Contact us for a FREE valuation!

Our team is ready to help you sell your home for the highest possible price ASAP
Key Details
Sold Price $566,000
Property Type Single Family Home
Sub Type Detached
Listing Status Sold
Purchase Type For Sale
Square Footage 947 sqft
Price per Sqft $597
Subdivision Rundle
MLS® Listing ID A2179674
Sold Date 11/28/24
Style Bi-Level
Bedrooms 5
Full Baths 2
Originating Board Calgary
Year Built 1976
Annual Tax Amount $2,934
Tax Year 2024
Lot Size 5,005 Sqft
Acres 0.11
Property Description
Welcome to this well-maintained bungalow located in the heart of the family-friendly Rundle community. This home features 5 bedrooms—2 on the main level and 3 in the basement—offering plenty of space for a growing family. Each floor is equipped with a 4-piece bathroom, ensuring convenience for all.
The home has been updated with a high-efficiency furnace and air conditioning, providing year-round comfort, along with upgraded insulation for energy efficiency. You'll also find an oversized double garage (22x26), ideal for extra storage or workspace.
Situated in a vibrant neighborhood with parks, schools, and local shopping nearby, this property also boasts excellent access to public transportation, making commuting easy. This home offers the perfect blend of comfort, convenience, and community.
Location
Province AB
County Calgary
Area Cal Zone Ne
Zoning R-CG
Direction W
Rooms
Basement Finished, Full
Interior
Interior Features Open Floorplan
Heating Forced Air
Cooling Central Air
Flooring Ceramic Tile, Laminate
Appliance Central Air Conditioner, Dishwasher, Dryer, Electric Stove, Garage Control(s), Microwave Hood Fan, Refrigerator, Washer, Window Coverings
Laundry In Basement
Exterior
Parking Features Double Garage Detached
Garage Spaces 2.0
Garage Description Double Garage Detached
Fence Fenced
Community Features Playground, Sidewalks
Roof Type Asphalt Shingle
Porch Deck
Lot Frontage 50.0
Total Parking Spaces 2
Building
Lot Description Back Lane, Back Yard, Front Yard, Lawn, Level, Rectangular Lot
Foundation Poured Concrete
Architectural Style Bi-Level
Level or Stories Bi-Level
Structure Type Vinyl Siding
Others
Restrictions None Known
Tax ID 95399088
Ownership Private
Read Less



