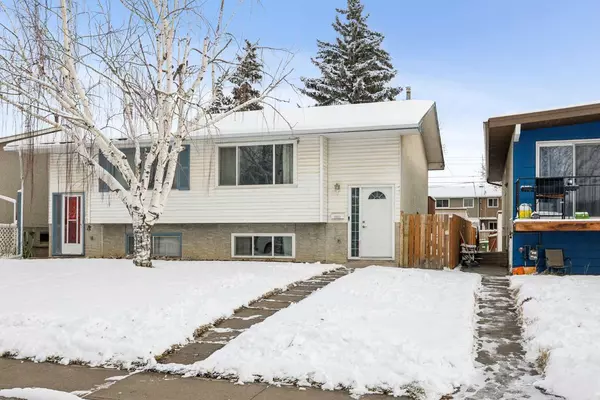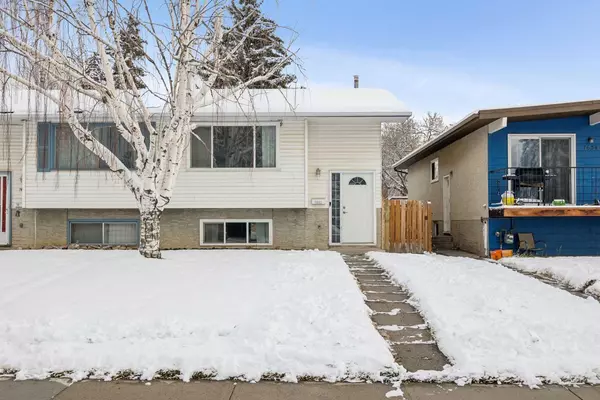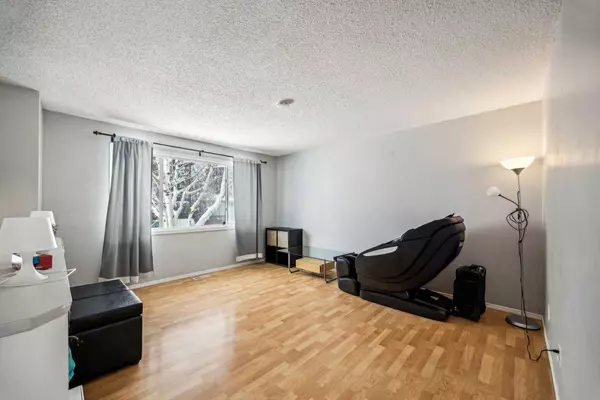For more information regarding the value of a property, please contact us for a free consultation.
7632 22A ST SE Calgary, AB T2C 0X5
Want to know what your home might be worth? Contact us for a FREE valuation!

Our team is ready to help you sell your home for the highest possible price ASAP
Key Details
Sold Price $385,000
Property Type Single Family Home
Sub Type Semi Detached (Half Duplex)
Listing Status Sold
Purchase Type For Sale
Square Footage 562 sqft
Price per Sqft $685
Subdivision Ogden
MLS® Listing ID A2180370
Sold Date 11/27/24
Style Bi-Level,Side by Side
Bedrooms 3
Full Baths 1
Half Baths 1
Originating Board Calgary
Year Built 1969
Annual Tax Amount $2,046
Tax Year 2024
Lot Size 3,003 Sqft
Acres 0.07
Property Description
Welcome to 7632 22A ST SE in Ogden! This charming home is an ideal choice for first-time buyers, investors, or those looking to downsize. Conveniently situated close to shopping, schools, playgrounds, parks, pathways, public transit, and major roadways, it offers an unbeatable location.
The property has been well-maintained, with recent updates including a modern kitchen with quartz countertops, updated windows, a new roof, a furnace, and a hot water tank. The main level boasts a spacious, light-filled living area thanks to its large windows.
Downstairs, you'll find three bedrooms, including the primary suite, along with a full bathroom. Step outside to enjoy the large deck and fully fenced backyard—perfect for kids or pets to play.
This move-in-ready home is waiting for you. Schedule your viewing today!
Location
Province AB
County Calgary
Area Cal Zone Se
Zoning R-CG
Direction W
Rooms
Basement Finished, Full
Interior
Interior Features Quartz Counters, See Remarks, Vinyl Windows
Heating Forced Air, Natural Gas
Cooling None
Flooring Carpet, Laminate, Tile
Appliance Dishwasher, Electric Stove, Microwave, Refrigerator, Washer/Dryer
Laundry Laundry Room
Exterior
Parking Features Alley Access, Off Street, Stall
Garage Description Alley Access, Off Street, Stall
Fence Fenced
Community Features Park, Playground, Pool, Schools Nearby, Shopping Nearby, Sidewalks, Street Lights, Tennis Court(s), Walking/Bike Paths
Roof Type Asphalt Shingle
Porch Deck, See Remarks
Lot Frontage 25.0
Total Parking Spaces 2
Building
Lot Description Back Lane, Back Yard, Front Yard, Lawn, Landscaped, Rectangular Lot
Foundation Poured Concrete
Architectural Style Bi-Level, Side by Side
Level or Stories Bi-Level
Structure Type Stucco,Vinyl Siding
Others
Restrictions None Known
Tax ID 95487700
Ownership Private
Read Less



