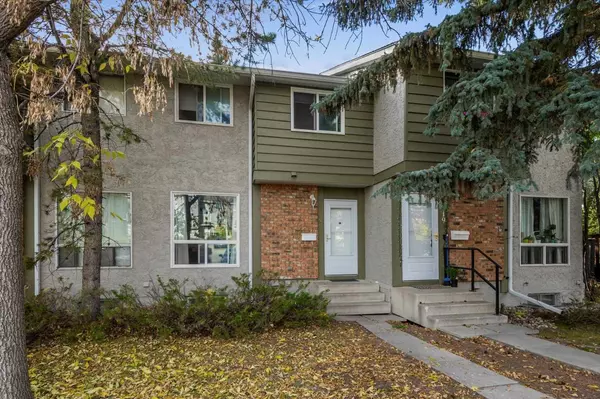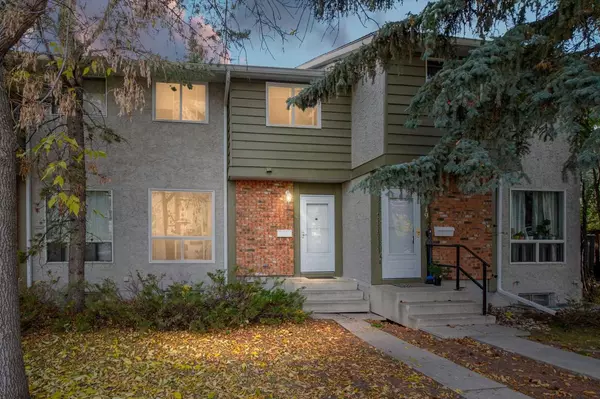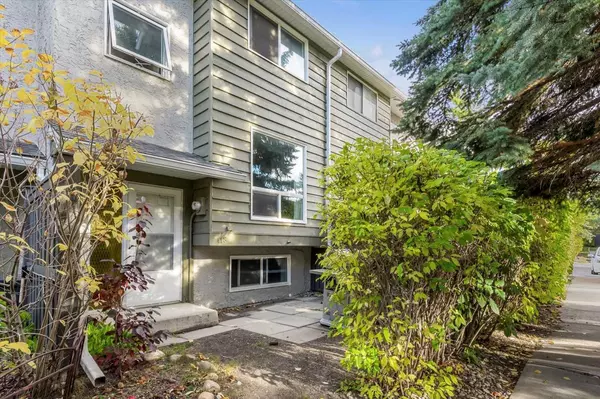For more information regarding the value of a property, please contact us for a free consultation.
6915 Ranchview DR NW #118 Calgary, AB T3G 1R8
Want to know what your home might be worth? Contact us for a FREE valuation!

Our team is ready to help you sell your home for the highest possible price ASAP
Key Details
Sold Price $370,000
Property Type Townhouse
Sub Type Row/Townhouse
Listing Status Sold
Purchase Type For Sale
Square Footage 1,164 sqft
Price per Sqft $317
Subdivision Ranchlands
MLS® Listing ID A2178251
Sold Date 11/27/24
Style 2 Storey
Bedrooms 3
Full Baths 2
Half Baths 1
Condo Fees $443
Originating Board Calgary
Year Built 1979
Annual Tax Amount $1,887
Tax Year 2024
Property Description
Perfectly located in the family friendly community of Ranchlands, right next to schools, parks, playgrounds and transit. This charming 4 bedroom, 3 bath home is waiting for it's next happy owner. Situated at the entry of the complex with parking right out your front door. The main floor boasts a company sized dining room, updated kitchen, living room over looking the patio and yard and a two piece bath. Upstairs features the primary bedroom that would fit a king size bed, two other nice sized bedrooms and the main bath. The lower level has a large rec room, bedroom with egress window and combination laundry room and 3 piece bath. The unit has been freshly painted throughout and has newer windows on all levels. Pets allowed and there are off leash areas close by. A short drive to the Crowfoot shopping and entertainment district, Crowfoot Library and the YMCA. This lovely home would make a great starter home or investment property!
Location
Province AB
County Calgary
Area Cal Zone Nw
Zoning M-C1
Direction NE
Rooms
Basement Finished, Full
Interior
Interior Features No Animal Home, No Smoking Home, Vinyl Windows
Heating Forced Air, Natural Gas
Cooling None
Flooring Carpet, Laminate
Appliance Dishwasher, Dryer, Electric Stove, Microwave, Range Hood, Refrigerator, Washer, Window Coverings
Laundry In Basement
Exterior
Parking Features Assigned, Off Street
Garage Description Assigned, Off Street
Fence None
Community Features Clubhouse, Park, Playground, Schools Nearby, Shopping Nearby, Sidewalks, Street Lights, Tennis Court(s), Walking/Bike Paths
Amenities Available Clubhouse
Roof Type Asphalt
Porch Patio
Exposure NE
Total Parking Spaces 1
Building
Lot Description Few Trees, Front Yard
Foundation Poured Concrete
Architectural Style 2 Storey
Level or Stories Two
Structure Type Brick,Stucco
Others
HOA Fee Include Common Area Maintenance,Insurance,Maintenance Grounds,Parking,Professional Management,Reserve Fund Contributions,Snow Removal
Restrictions None Known
Tax ID 95427887
Ownership Private
Pets Allowed Yes
Read Less
GET MORE INFORMATION




