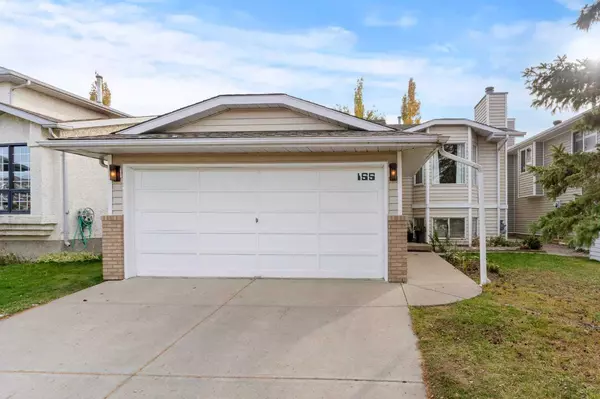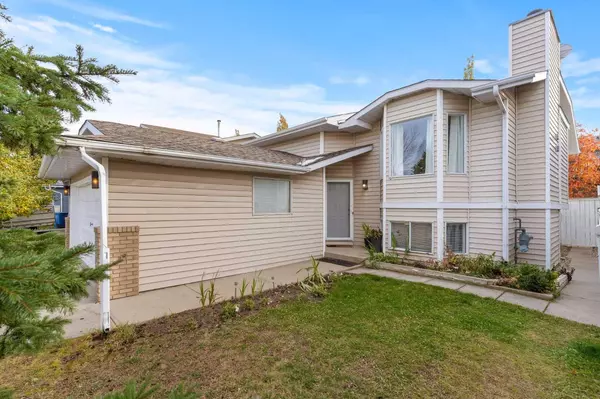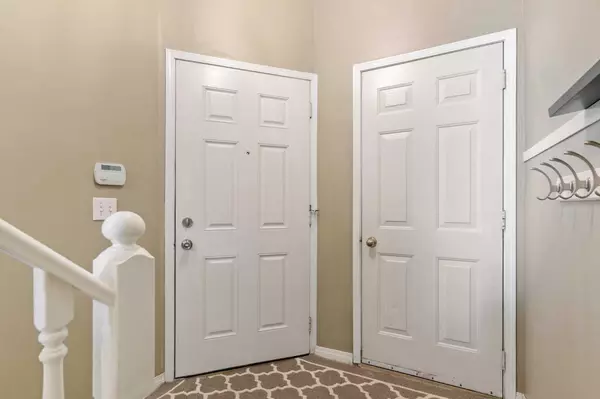For more information regarding the value of a property, please contact us for a free consultation.
155 Rivercroft Close SE Calgary, AB T2C 3X1
Want to know what your home might be worth? Contact us for a FREE valuation!

Our team is ready to help you sell your home for the highest possible price ASAP
Key Details
Sold Price $592,000
Property Type Single Family Home
Sub Type Detached
Listing Status Sold
Purchase Type For Sale
Square Footage 1,122 sqft
Price per Sqft $527
Subdivision Riverbend
MLS® Listing ID A2175819
Sold Date 11/27/24
Style Bi-Level
Bedrooms 5
Full Baths 3
Originating Board Calgary
Year Built 1990
Annual Tax Amount $2,938
Tax Year 2024
Lot Size 1,243 Sqft
Acres 0.03
Property Description
BRAND NEW ROOF (Nov2024)! Welcome to this spacious and versatile 5-bedroom, 3-full-bathroom bi-level home in the desirable community of Riverbend! With over 2100 square feet of developed living space, a fresh coat of paint throughout, and a top-to-bottom cleaning, this property is move-in ready and perfect for first-time buyers, growing families, or savvy investors. The main floor features an open concept with a bright living room and high ceilings, creating an airy, open feel. The kitchen shines with stainless steel appliances and freshly finished countertops, making them look brand new. The primary bedroom even includes a convenient laundry chute to simplify laundry day. Outside, enjoy the private yard—ideal for relaxing or entertaining. The home's bi-level design includes a separate entrance to the fully developed basement, providing the ideal setup for an income-generating property. Located close to all amenities, parks, schools, transit, and only 15 minutes from downtown, this property combines convenience, comfort, and investment potential. Don't miss this unique opportunity to own a flexible property in a fantastic location with plenty of space for family or rental income! Book your showing today!
Location
Province AB
County Calgary
Area Cal Zone Se
Zoning R-C1
Direction N
Rooms
Other Rooms 1
Basement Finished, Full
Interior
Interior Features High Ceilings
Heating Forced Air
Cooling None
Flooring Carpet, Ceramic Tile, Hardwood, Laminate
Fireplaces Number 1
Fireplaces Type Wood Burning
Appliance Dishwasher, Dryer, Microwave, Refrigerator, Stove(s), Washer
Laundry In Basement
Exterior
Parking Features Double Garage Attached
Garage Spaces 2.0
Garage Description Double Garage Attached
Fence Fenced
Community Features Park, Playground, Schools Nearby, Shopping Nearby, Walking/Bike Paths
Roof Type Shingle
Porch Deck
Lot Frontage 22.34
Total Parking Spaces 4
Building
Lot Description Back Yard, Few Trees, Lawn, Garden
Foundation Poured Concrete
Architectural Style Bi-Level
Level or Stories Bi-Level
Structure Type Other
Others
Restrictions None Known
Tax ID 94993958
Ownership Other
Read Less



