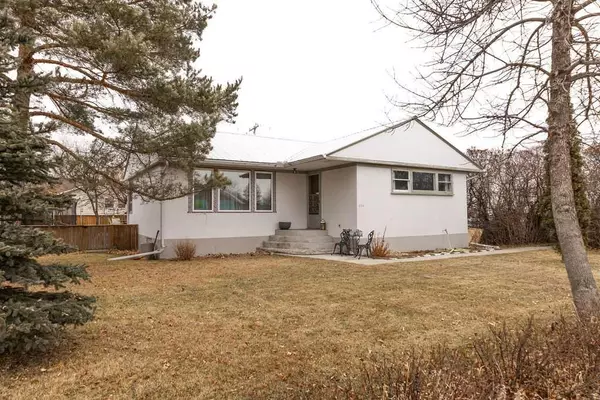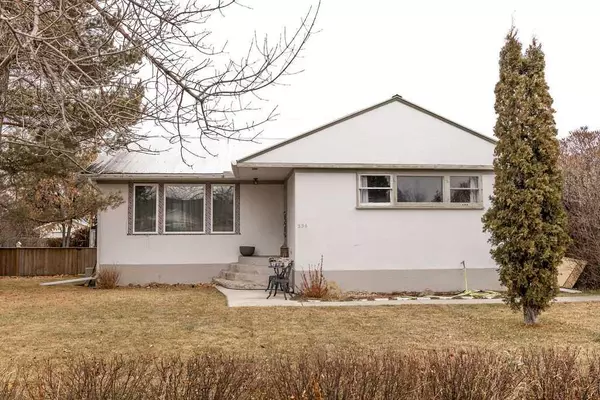For more information regarding the value of a property, please contact us for a free consultation.
336 3 AVE SE High River, AB T1V 1H7
Want to know what your home might be worth? Contact us for a FREE valuation!

Our team is ready to help you sell your home for the highest possible price ASAP
Key Details
Sold Price $405,000
Property Type Single Family Home
Sub Type Detached
Listing Status Sold
Purchase Type For Sale
Square Footage 1,071 sqft
Price per Sqft $378
Subdivision Central High River
MLS® Listing ID A2179829
Sold Date 11/27/24
Style Bungalow
Bedrooms 2
Full Baths 1
Originating Board Calgary
Year Built 1949
Annual Tax Amount $2,638
Tax Year 2024
Lot Size 9,719 Sqft
Acres 0.22
Property Description
What a great opportunity to get into the High River real estate market! First time buyers or investors will find this appealing bungalow very attractive sitting on a large 75'x130' treed lot within walking distance to High Rivers downtown area and schools! Upgraded kitchen cabintry,laminate and refinished parquet flooring and vinyl windows in the living room and main floor laundry add to the desirability of this clean home! The lower level offers a large rec room and office area as well as lots of storage space or room to further develope. The triple sized treed lot has lots of room for you to enjoy and has two storage sheds and a HEATED WORKSHOP (20'X22'),all of this gives you a winning combination of excellent value in this great community so come have a look today.
Location
Province AB
County Foothills County
Zoning TND
Direction S
Rooms
Basement Full, Partially Finished
Interior
Interior Features Vinyl Windows, Walk-In Closet(s)
Heating Forced Air, Natural Gas
Cooling None, Other
Flooring Laminate, Parquet
Appliance Dishwasher, Electric Stove, Refrigerator, Window Coverings
Laundry Main Level
Exterior
Parking Features Off Street
Garage Description Off Street
Fence Fenced
Community Features Schools Nearby, Shopping Nearby
Roof Type Metal
Porch Deck
Lot Frontage 75.0
Exposure S
Total Parking Spaces 4
Building
Lot Description Back Lane, Back Yard, Corner Lot, Few Trees, Level
Building Description Wood Frame, 20'x22' heated shop
Foundation Poured Concrete
Architectural Style Bungalow
Level or Stories One
Structure Type Wood Frame
Others
Restrictions None Known
Tax ID 93968378
Ownership Private
Read Less



