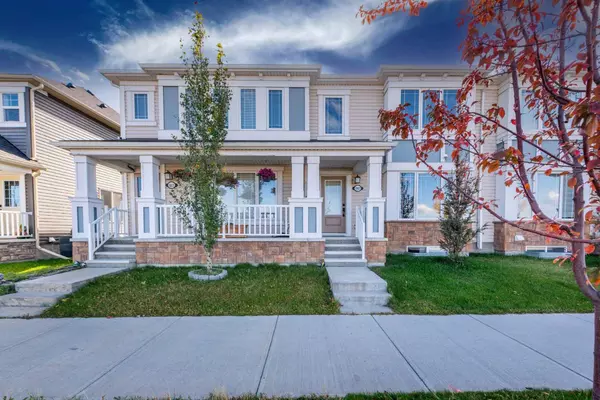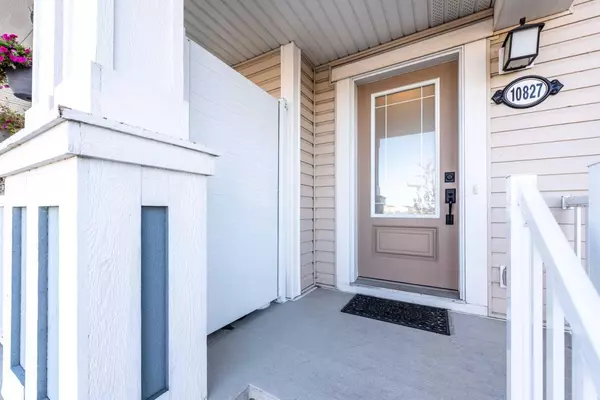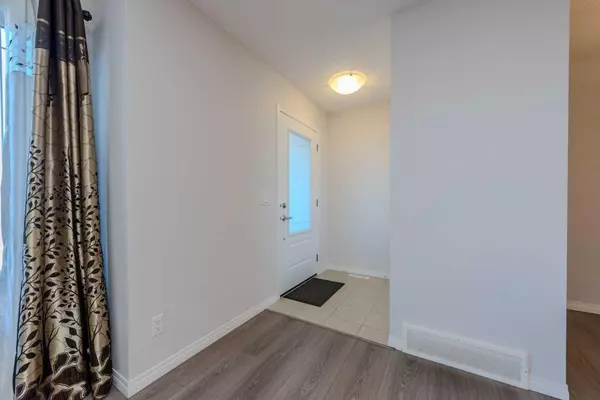For more information regarding the value of a property, please contact us for a free consultation.
10827 Cityscape DR NE Calgary, AB T3N1A8
Want to know what your home might be worth? Contact us for a FREE valuation!

Our team is ready to help you sell your home for the highest possible price ASAP
Key Details
Sold Price $552,500
Property Type Townhouse
Sub Type Row/Townhouse
Listing Status Sold
Purchase Type For Sale
Square Footage 1,366 sqft
Price per Sqft $404
Subdivision Cityscape
MLS® Listing ID A2172722
Sold Date 11/27/24
Style 2 Storey
Bedrooms 3
Full Baths 2
Half Baths 1
Originating Board Calgary
Year Built 2016
Annual Tax Amount $3,041
Tax Year 2024
Lot Size 1,302 Sqft
Acres 0.03
Property Description
Dream Townhouse with Pond Views in Cityscape!
Welcome to your oasis in the heart of Calgary's most sought-after neighborhood! This stunning freehold townhouse offers serene pond views and a lifestyle of convenience, all without the hassle of condo fees. Step inside to discover an open floor plan that seamlessly connects the living, dining, and kitchen areas—perfect for entertaining or enjoying quiet family moments.
With three spacious bedrooms and 2.5 baths, there's plenty of room for everyone. The double-car garage provides added convenience, while the private balcony is your perfect spot to unwind with a morning coffee or evening sunset .
Location is everything, and this gem has it all! You'll be just steps away from transit spots, shopping, restaurants, and a nearby fire station for peace of mind. Plus, the back lane access offers additional flexibility for your lifestyle.
Don't miss out on this exceptional opportunity to own a piece of paradise in Cityscape. Schedule your viewing today and experience the perfect blend of comfort and convenience!
Location
Province AB
County Calgary
Area Cal Zone Ne
Zoning DC
Direction N
Rooms
Basement Full, Unfinished
Interior
Interior Features Kitchen Island, No Animal Home, No Smoking Home, Open Floorplan, Quartz Counters, See Remarks
Heating Forced Air, Natural Gas
Cooling None
Flooring Vinyl Plank
Appliance Built-In Oven, Dishwasher, Dryer, Electric Range, Refrigerator, Washer
Laundry In Basement
Exterior
Parking Features Double Garage Attached
Garage Spaces 2.0
Garage Description Double Garage Attached
Fence None
Community Features Park, Playground, Schools Nearby, Shopping Nearby, Sidewalks, Street Lights, Walking/Bike Paths
Roof Type Asphalt Shingle
Porch Balcony(s)
Lot Frontage 20.01
Exposure N
Total Parking Spaces 2
Building
Lot Description Back Lane, Front Yard, Level, Street Lighting, Paved
Foundation Poured Concrete
Architectural Style 2 Storey
Level or Stories Two
Structure Type Concrete,Wood Frame
Others
Restrictions None Known
Tax ID 95404535
Ownership Private
Read Less



