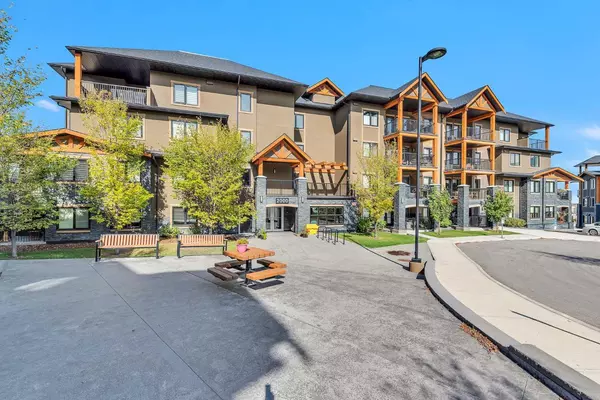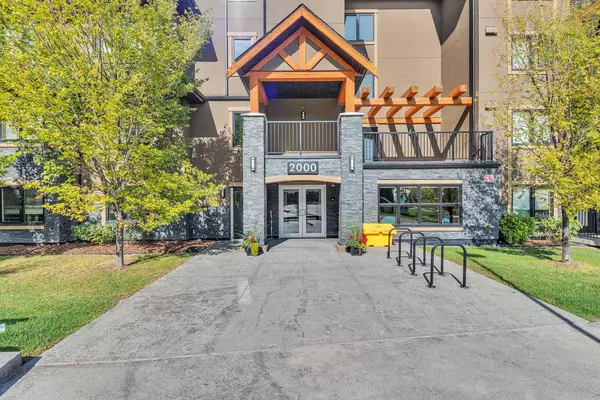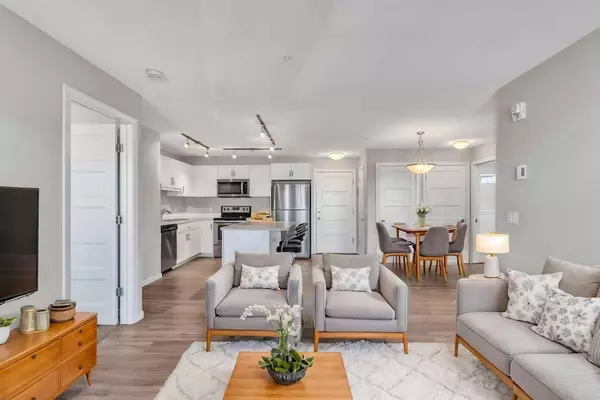For more information regarding the value of a property, please contact us for a free consultation.
450 Kincora Glen RD NW #2306 Calgary, AB T3R 1S2
Want to know what your home might be worth? Contact us for a FREE valuation!

Our team is ready to help you sell your home for the highest possible price ASAP
Key Details
Sold Price $340,000
Property Type Condo
Sub Type Apartment
Listing Status Sold
Purchase Type For Sale
Square Footage 796 sqft
Price per Sqft $427
Subdivision Kincora
MLS® Listing ID A2166087
Sold Date 11/27/24
Style Low-Rise(1-4)
Bedrooms 2
Full Baths 2
Condo Fees $492/mo
Originating Board Calgary
Year Built 2017
Annual Tax Amount $2,010
Tax Year 2024
Property Description
*** PRICE IMPROVEMENT *** Don't miss your chance to call THE PINNACLE AT KINCORA home—Cove Properties' sought-after 18+ condo project in Symons Valley. This 3rd-floor unit offers 2 BEDROOMS, 2 FULL BATHS, 1 TITLED UNDERGROUND PARKING spot, and 2 separate STORAGE UNITS. Just steps from Sage Hill Crossing and with easy access to Symons Valley Parkway.
The open-concept layout is filled with natural light, featuring a spacious living room, a dining area with balcony access, and a modern kitchen with soft-close cabinets, a center island, a pantry, and stainless steel appliances. The cozy primary bedroom includes a walk-through closet leading to a private ensuite with a walk-in shower. The second bedroom also features a walk-through closet that opens into a full ensuite bathroom with a walk-in shower.
Additional features include in-suite laundry with a stacked washer and dryer. In the underground parkade, your parking stall comes with a storage cage. Monthly fees cover heat and water/sewer, and amenities include bike storage, a welcoming lobby with a lounge and fireplace, beautifully landscaped grounds, and ample visitor parking.
Location
Province AB
County Calgary
Area Cal Zone N
Zoning M-2 d200
Direction SE
Rooms
Other Rooms 1
Interior
Interior Features Kitchen Island, Open Floorplan
Heating In Floor, Natural Gas
Cooling None
Flooring Carpet, Vinyl Plank
Appliance Dishwasher, Electric Stove, Range Hood, Refrigerator, Washer/Dryer, Window Coverings
Laundry In Unit, Laundry Room
Exterior
Parking Features Underground
Garage Description Underground
Community Features Playground, Schools Nearby, Shopping Nearby, Walking/Bike Paths
Amenities Available Elevator(s), Snow Removal, Storage, Visitor Parking
Porch Balcony(s)
Exposure NW
Total Parking Spaces 1
Building
Story 4
Architectural Style Low-Rise(1-4)
Level or Stories Single Level Unit
Structure Type Stone,Stucco,Wood Frame
Others
HOA Fee Include Common Area Maintenance,Heat,Insurance,Maintenance Grounds,Parking,Professional Management,Reserve Fund Contributions,Sewer,Snow Removal,Trash,Water
Restrictions Adult Living,Pet Restrictions or Board approval Required
Ownership Private
Pets Allowed Restrictions, Yes
Read Less
GET MORE INFORMATION




