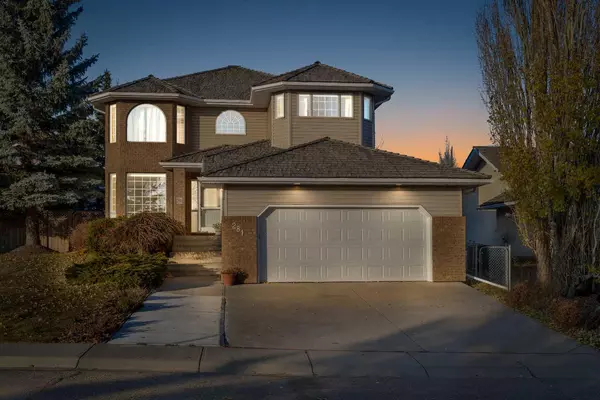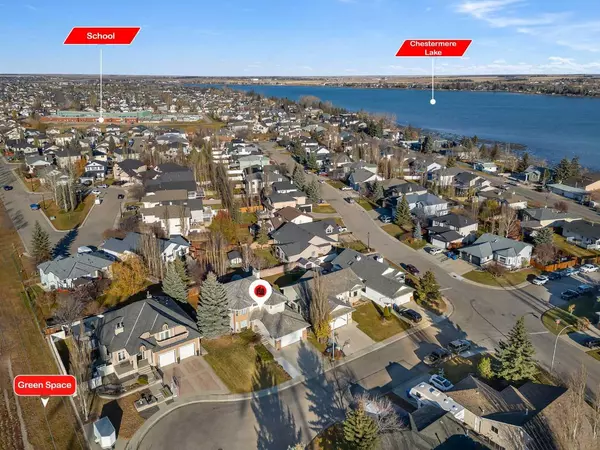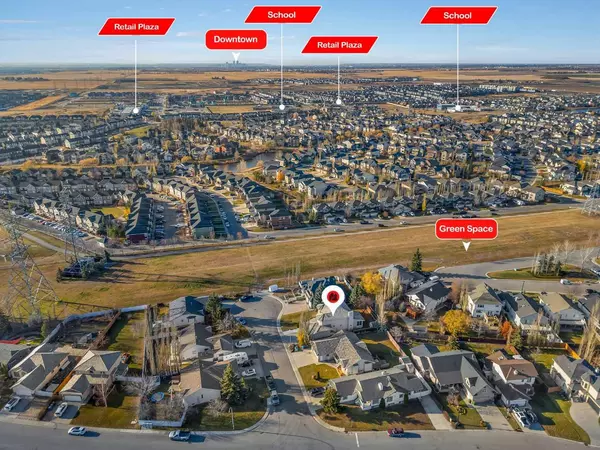For more information regarding the value of a property, please contact us for a free consultation.
281 Westchester GN Chestermere, AB T1X 1E2
Want to know what your home might be worth? Contact us for a FREE valuation!

Our team is ready to help you sell your home for the highest possible price ASAP
Key Details
Sold Price $682,500
Property Type Single Family Home
Sub Type Detached
Listing Status Sold
Purchase Type For Sale
Square Footage 2,422 sqft
Price per Sqft $281
Subdivision Chesterview Estates
MLS® Listing ID A2178583
Sold Date 11/26/24
Style 2 Storey
Bedrooms 4
Full Baths 3
Half Baths 1
Originating Board Calgary
Year Built 1996
Annual Tax Amount $3,529
Tax Year 2024
Lot Size 7,002 Sqft
Acres 0.16
Property Description
STEPS FROM THE LAKE, CUL-DE-SAC, GREEN SPACE, OVER 7000 SQFT LOT, ALMOST 3500 SQFT LIVEABLE SPACE - 5 BEDS (OFFICE CAN BE USED AS ADDITIONAL), 4 BATHS, ENCLOSED PATIO WITH HUGE BACKYARD - PRISTINE HOME with an ELEGANT DESIGN - This home begins with a foyer that opens to a main living space that features a floor to ceiling window. This level has an office, which can be used as an additional bedroom, and a 2PC bathroom, and LAUNDRY adds convenience. This level continues with am OPEN FLOOR PLAN kitchen, dining room and living room with large windows bring in a lot of natural light and a fireplace warms the space. The ENCLOSED DECK adjoins this living room and overlooks the LARGE PRIVATE BACKYARD with EXTERNAL PATIO. The kitchen is complete with all STAINLESS STEEL APPLIANCES and tiled floors. The upper level boasts 4 BEDS and 2 BATHS one of which is a 4PC. An open to below foyer adds class to this home. The basement has 1 BED and 1 BATH with lots of storage and a large REC ROOM. This home is on a peaceful CUL-DE-SAC that ends in GREEN SPACE and is steps from the LAKE, schools and shops.
Location
Province AB
County Chestermere
Zoning R-1
Direction S
Rooms
Other Rooms 1
Basement Finished, Full
Interior
Interior Features Ceiling Fan(s), Chandelier, Kitchen Island, Soaking Tub, Vaulted Ceiling(s)
Heating Forced Air
Cooling None
Flooring Carpet, Hardwood, Tile
Fireplaces Number 1
Fireplaces Type Gas
Appliance Dishwasher, Dryer, Electric Range, Microwave Hood Fan, Refrigerator, Washer
Laundry Laundry Room, Main Level
Exterior
Parking Features Double Garage Attached
Garage Spaces 2.0
Garage Description Double Garage Attached
Fence Partial
Community Features Lake, Park, Playground, Schools Nearby, Shopping Nearby, Walking/Bike Paths
Roof Type Asphalt Shingle
Porch Enclosed, Glass Enclosed, Patio, Screened
Lot Frontage 60.3
Total Parking Spaces 4
Building
Lot Description Back Yard, Cul-De-Sac, Few Trees, Lawn, Low Maintenance Landscape, Landscaped, Level, Private
Foundation Poured Concrete
Architectural Style 2 Storey
Level or Stories Two
Structure Type Brick,Vinyl Siding
Others
Restrictions None Known
Tax ID 57309584
Ownership Private
Read Less



