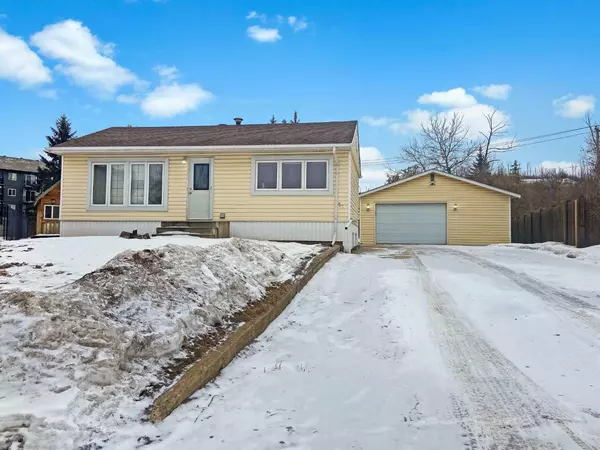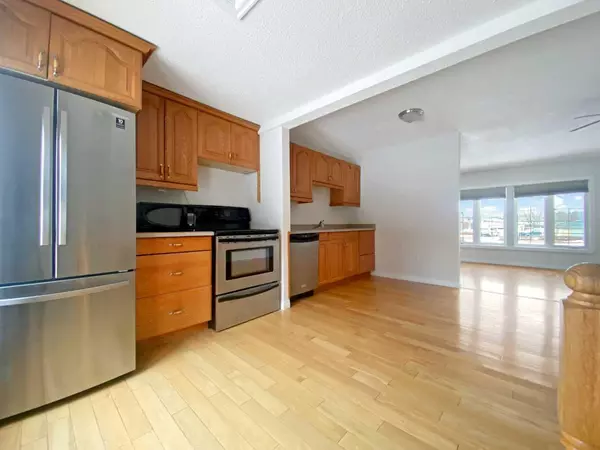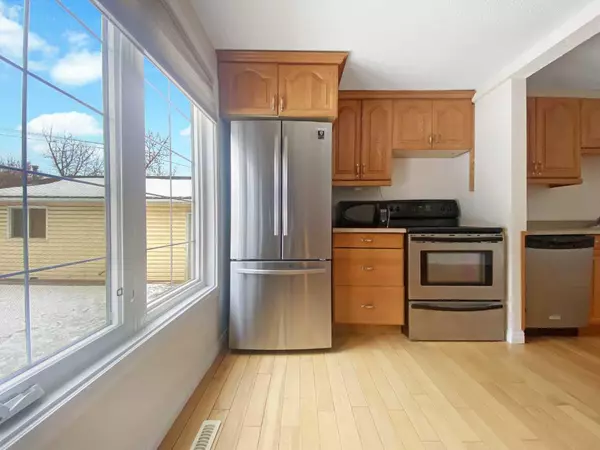For more information regarding the value of a property, please contact us for a free consultation.
56 Moberly CRES Fort Mcmurray, AB T9H 1G9
Want to know what your home might be worth? Contact us for a FREE valuation!

Our team is ready to help you sell your home for the highest possible price ASAP
Key Details
Sold Price $340,000
Property Type Single Family Home
Sub Type Detached
Listing Status Sold
Purchase Type For Sale
Square Footage 731 sqft
Price per Sqft $465
Subdivision Downtown
MLS® Listing ID A2179297
Sold Date 11/26/24
Style Bungalow
Bedrooms 4
Full Baths 2
Originating Board Fort McMurray
Year Built 1956
Annual Tax Amount $2,002
Tax Year 2024
Lot Size 0.335 Acres
Acres 0.34
Property Description
Welcome to 56 MOBERLY CRESCENT, a charming bungalow in the heart of Downtown YMM. This well maintained home offers a spacious kitchen, living room & dining area, two bedrooms & full bathroom completing the main level. The basement has an appointed laundry room, sauna room with hot tub plus 2 bedrooms & full bathroom. This home sits on a massive 14,000+sqft pie shaped lot with a double detached & heated garage and a knotty pine cabin; a perfect man cave/she shed. The rear yard has a paved patio area with a natural gas hookup for a gas grill or fire pit. The oversized driveway has room for plenty of vehicles & RV. This is an excellent opportunity, be sure to book your private tour today!
Location
Province AB
County Wood Buffalo
Area Fm Se
Zoning R1
Direction N
Rooms
Basement Finished, Full
Interior
Interior Features No Animal Home, No Smoking Home
Heating Central
Cooling None
Flooring Hardwood, Laminate
Appliance See Remarks
Laundry In Basement, Laundry Room
Exterior
Parking Features Double Garage Detached, Heated Garage, RV Access/Parking
Garage Spaces 1.0
Garage Description Double Garage Detached, Heated Garage, RV Access/Parking
Fence Partial
Community Features Schools Nearby, Shopping Nearby, Sidewalks, Street Lights
Roof Type Asphalt Shingle
Porch See Remarks
Lot Frontage 37.53
Total Parking Spaces 10
Building
Lot Description Back Lane, Fruit Trees/Shrub(s), Few Trees, Front Yard, Lawn, Landscaped, Level, Pie Shaped Lot, See Remarks
Foundation Poured Concrete
Architectural Style Bungalow
Level or Stories One
Structure Type Mixed
Others
Restrictions None Known
Tax ID 92012458
Ownership Private
Read Less



