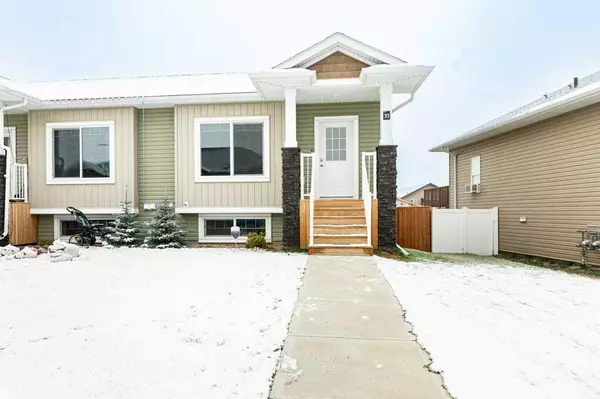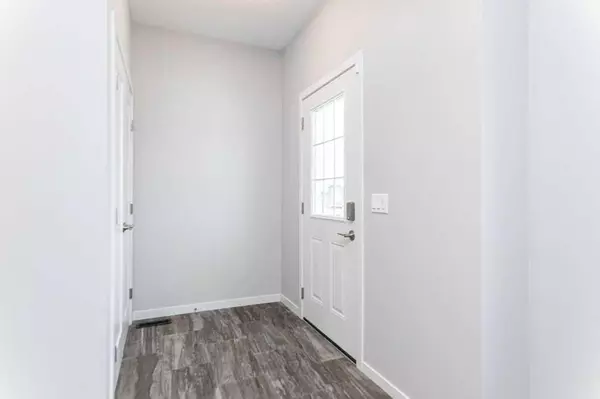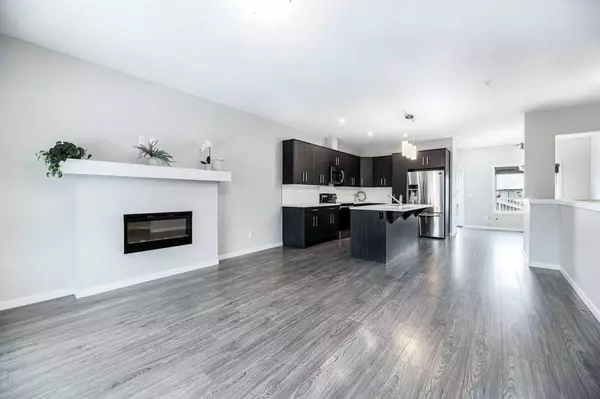For more information regarding the value of a property, please contact us for a free consultation.
33 Athens RD Blackfalds, AB T4M 0N5
Want to know what your home might be worth? Contact us for a FREE valuation!

Our team is ready to help you sell your home for the highest possible price ASAP
Key Details
Sold Price $309,000
Property Type Townhouse
Sub Type Row/Townhouse
Listing Status Sold
Purchase Type For Sale
Square Footage 1,437 sqft
Price per Sqft $215
Subdivision Aurora
MLS® Listing ID A2177008
Sold Date 11/26/24
Style Bungalow
Bedrooms 3
Full Baths 2
Half Baths 1
Originating Board Central Alberta
Year Built 2018
Annual Tax Amount $2,678
Tax Year 2024
Lot Size 3,340 Sqft
Acres 0.08
Property Description
WELCOME HOME TO AURORA HEIGHTS one of Blackfalds Newest subdivisions! - Modern and Fully Finished Super cute 3 Bedroom END Unit on a REVERSE PIE LOT with single detached GARAGE! This FORMER SHOW HOME is in move in ready condition with great features included such as Triple glazed windows, soft close cabinets, large kitchen island, roughed in under slab heat, High efficient furnace, water on demand, upgraded appliances, electric fireplace with blower fan, 3 bathrooms with the ensuite featuring dual sinks and walk in closet. The Fully fenced yard offers space for a dog run or shed along side the single insulated detached garage. With 2 levels of living space this townhome is perfect for first time home buyer or as an investment. This little gem is a pleasure to show!
Location
Province AB
County Lacombe County
Zoning R2
Direction NW
Rooms
Other Rooms 1
Basement Finished, Full
Interior
Interior Features Closet Organizers, Kitchen Island, Pantry, Tankless Hot Water, Vinyl Windows, Walk-In Closet(s)
Heating High Efficiency, Fireplace(s), Forced Air, Natural Gas
Cooling None
Flooring Carpet, Laminate
Fireplaces Number 1
Fireplaces Type Blower Fan, Electric, Living Room, Mantle
Appliance Dishwasher, Microwave Hood Fan, Refrigerator, Stove(s), Washer/Dryer Stacked
Laundry Lower Level
Exterior
Parking Features Alley Access, Garage Door Opener, Insulated, Single Garage Detached
Garage Spaces 1.0
Garage Description Alley Access, Garage Door Opener, Insulated, Single Garage Detached
Fence Fenced
Community Features Park, Playground, Shopping Nearby, Street Lights
Roof Type Asphalt Shingle
Porch Deck
Lot Frontage 32.5
Total Parking Spaces 1
Building
Lot Description Back Lane, Lawn, Reverse Pie Shaped Lot
Foundation Poured Concrete
Architectural Style Bungalow
Level or Stories One
Structure Type Concrete,Vinyl Siding
Others
Restrictions Utility Right Of Way
Tax ID 92230776
Ownership Private
Read Less



