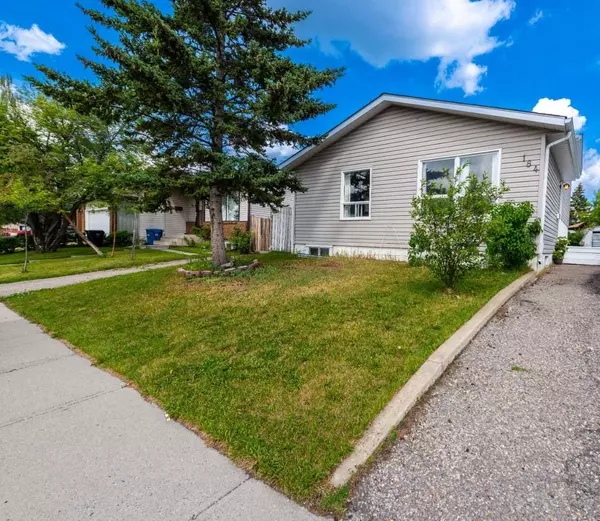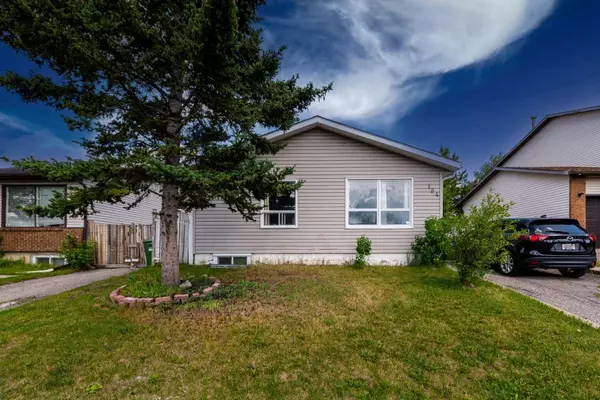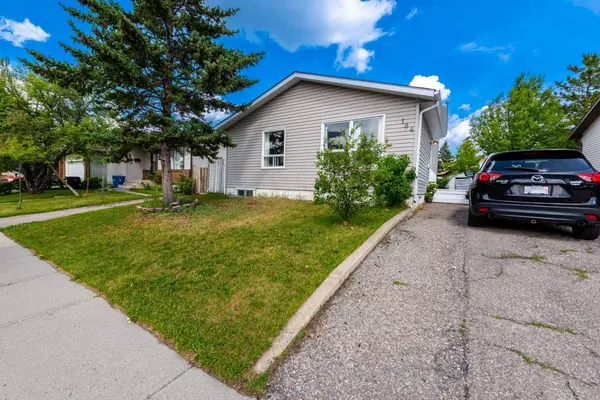For more information regarding the value of a property, please contact us for a free consultation.
184 Whitaker Close NE Calgary, AB T1Y 5K3
Want to know what your home might be worth? Contact us for a FREE valuation!

Our team is ready to help you sell your home for the highest possible price ASAP
Key Details
Sold Price $469,000
Property Type Single Family Home
Sub Type Detached
Listing Status Sold
Purchase Type For Sale
Square Footage 912 sqft
Price per Sqft $514
Subdivision Whitehorn
MLS® Listing ID A2173383
Sold Date 11/26/24
Style 4 Level Split
Bedrooms 4
Full Baths 2
Originating Board Calgary
Year Built 1981
Annual Tax Amount $2,555
Tax Year 2024
Lot Size 4,197 Sqft
Acres 0.1
Property Description
Charming Family Home in Whitehorn - For Sale
Welcome to this delightful home located in the vibrant Whitehorn neighbourhood, renowned for its convenient access to the LRT station, TLC School zoning, nearby shops, and the Peter Lougheed Hospital. This quintessential family residence offers nearly 1,800 square feet of finished living space across four levels, providing a versatile layout to suit your family's needs.
Main Level
The main floor features a bright and spacious living, dining, and kitchen area, perfect for both everyday living and entertaining. The kitchen includes an additional north-side door for added convenience. Adjacent to the kitchen is a cozy dining area, creating a welcoming space for family gatherings.
Upper Level
Upstairs, you'll find a generously sized primary bedroom with ample natural light and ventilation. The second bedroom is also spacious and conveniently located near the primary suite, making it ideal for younger children or guests. This level also includes a large 4-piece bathroom.
Third Level
The third level boasts a huge living room with a kitchen and a 3-piece bathroom, offering a flexible space that can serve multiple purposes.
Lower Level
The third and fourth bedrooms are on the lower level, providing privacy and comfort for older children, guests, tenants, or a home office setup. The four-level split design ensures everyone can enjoy their space while staying connected.
Outdoor Space
A huge deck on the south side is perfect for gatherings and BBQ parties. The grassy backyard serves as an ideal playground for children and pets, offering plenty of space for outdoor activities. Additionally, a cemented car pad ensures safety for your vehicle.
Recent Upgrades
- New carpets have been installed for a refreshed appearance.
- The roof was replaced in 2022.
- The entire home has been freshly painted.
Move-in ready and situated in a family-friendly neighbourhood, 184 Whitaker Court offers abundant square footage and thoughtful design features to accommodate a variety of lifestyles. Don't miss the opportunity to make this your new home in beautiful Calgary.
**For inquiries and to schedule a viewing, please contact me today!**
Location
Province AB
County Calgary
Area Cal Zone Ne
Zoning R-CG
Direction W
Rooms
Basement Finished, Full
Interior
Interior Features No Animal Home, No Smoking Home
Heating Forced Air
Cooling Central Air
Flooring Carpet, Hardwood
Appliance Dishwasher, Dryer, Electric Stove, Refrigerator, Washer
Laundry In Basement
Exterior
Parking Features Parking Pad
Garage Description Parking Pad
Fence Fenced
Community Features Playground, Schools Nearby, Shopping Nearby
Roof Type Asphalt Shingle
Porch Deck
Lot Frontage 19.5
Total Parking Spaces 3
Building
Lot Description Cul-De-Sac, Rectangular Lot
Foundation Poured Concrete
Architectural Style 4 Level Split
Level or Stories 4 Level Split
Structure Type Concrete,Mixed,Vinyl Siding
Others
Restrictions None Known
Tax ID 95351533
Ownership Private
Read Less



