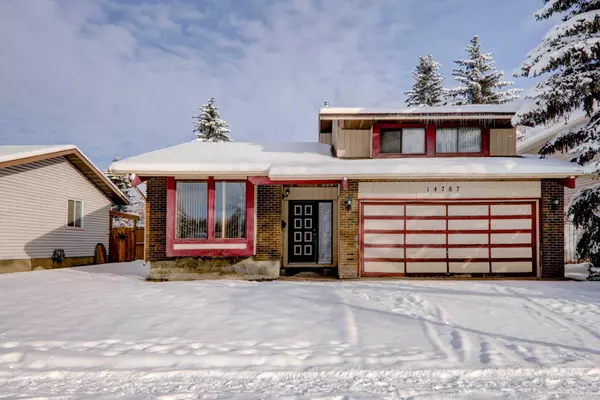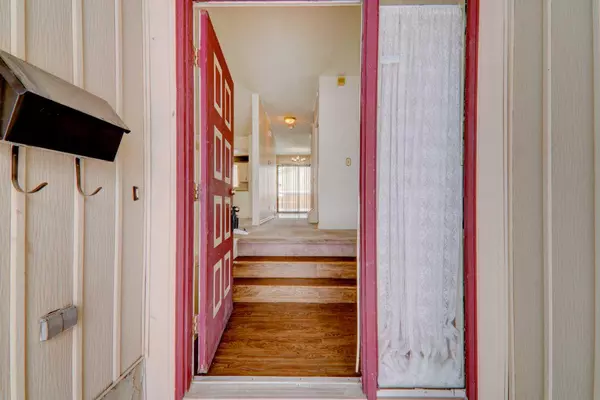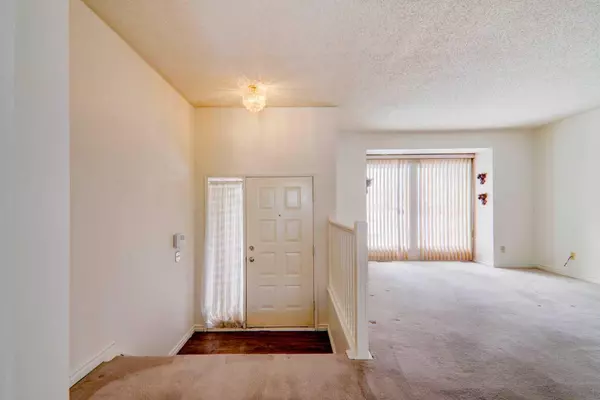For more information regarding the value of a property, please contact us for a free consultation.
14787 Deer Ridge DR SE Calgary, AB T2J 6A9
Want to know what your home might be worth? Contact us for a FREE valuation!

Our team is ready to help you sell your home for the highest possible price ASAP
Key Details
Sold Price $565,000
Property Type Single Family Home
Sub Type Detached
Listing Status Sold
Purchase Type For Sale
Square Footage 1,738 sqft
Price per Sqft $325
Subdivision Deer Ridge
MLS® Listing ID A2179493
Sold Date 11/25/24
Style 4 Level Split
Bedrooms 4
Full Baths 2
Half Baths 1
Originating Board Calgary
Year Built 1980
Annual Tax Amount $3,210
Tax Year 2024
Lot Size 6,157 Sqft
Acres 0.14
Property Description
Nestled in a prime location, this 3-bedroom, 2.5-bathroom 4-level split home offers an incredible opportunity to invest, renovate, and make your dream home a reality. Situated just steps away from a vibrant shopping complex featuring restaurants, grocery stores, and retail options, this home is also within close proximity to the scenic walking and biking paths of Fish Creek Park. Located in a family-friendly neighborhood, this home combines the convenience of urban amenities with the tranquility of nearby nature trails. Don't miss this chance to transform potential into reality in one of the most desirable areas. The hot water tank and roof were approximately 8 years old and the furnace's motor was replaced last year.
Location
Province AB
County Calgary
Area Cal Zone S
Zoning R-CG
Direction W
Rooms
Other Rooms 1
Basement Finished, Full
Interior
Interior Features See Remarks
Heating Forced Air
Cooling None
Flooring Carpet, Linoleum
Fireplaces Number 1
Fireplaces Type Wood Burning
Appliance Dishwasher, Electric Stove, Garage Control(s), Refrigerator
Laundry Laundry Room
Exterior
Parking Features Double Garage Attached
Garage Spaces 2.0
Garage Description Double Garage Attached
Fence Fenced
Community Features Park, Playground, Schools Nearby, Shopping Nearby, Sidewalks, Walking/Bike Paths
Roof Type Asphalt Shingle
Porch Deck
Lot Frontage 56.01
Total Parking Spaces 4
Building
Lot Description Landscaped, Rectangular Lot
Foundation Poured Concrete
Architectural Style 4 Level Split
Level or Stories 4 Level Split
Structure Type Wood Frame
Others
Restrictions None Known
Tax ID 94926904
Ownership Private
Read Less



