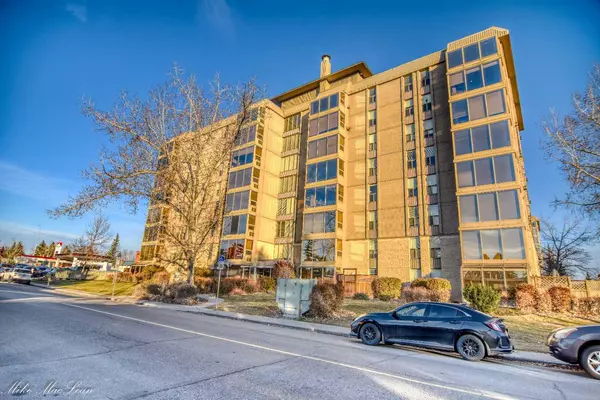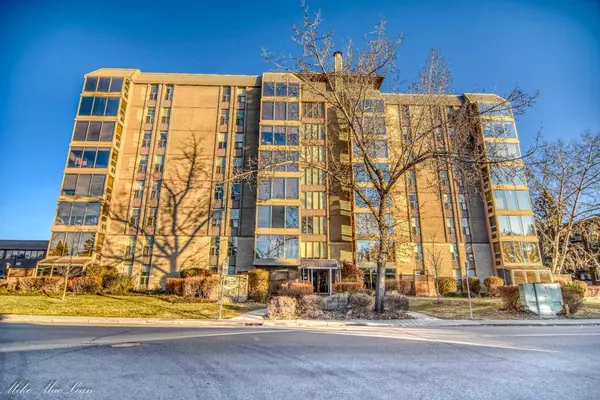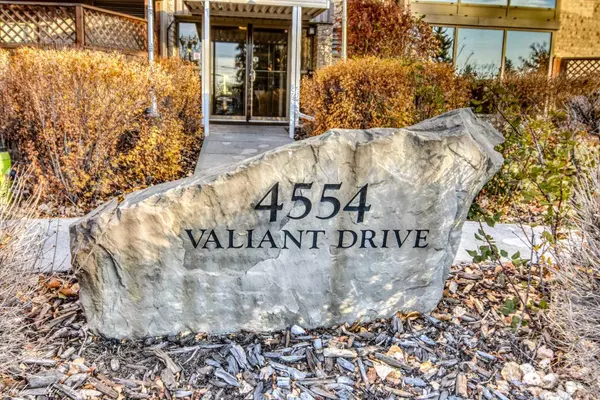For more information regarding the value of a property, please contact us for a free consultation.
4554 Valiant DR NW ##402 Calgary, AB T3A 2V5
Want to know what your home might be worth? Contact us for a FREE valuation!

Our team is ready to help you sell your home for the highest possible price ASAP
Key Details
Sold Price $312,500
Property Type Condo
Sub Type Apartment
Listing Status Sold
Purchase Type For Sale
Square Footage 888 sqft
Price per Sqft $351
Subdivision Varsity
MLS® Listing ID A2171558
Sold Date 11/25/24
Style Apartment
Bedrooms 2
Full Baths 1
Half Baths 1
Condo Fees $714/mo
Originating Board Calgary
Year Built 1978
Annual Tax Amount $1,705
Tax Year 2024
Property Description
GORGEOUS recently UPDATED - 2 bedroom - 2 bathroom cond apartment in a very classic 7 sought after building in the heart of Varsity. WALKING distance to parks - tons of shoppying and eateries PLUS University of Calgary. Great access to several major traffic arteries in all directions. THIS unit is a very bright and airy suite with some great views and lots of natural light. FROM the moment you step into the suite it feels like home - with the bright well lit hallway to both primary & secondary bedrooms & both bathrooms. Then you enter into the open, bright and airy living room with tons of light & a fireplace -- the dining eating area -- the functional kitchen with warm light wood cabinetry and with a good amount of storage and working counter space. THIS lovely home has just been fully painted and all new carpets -plus- it has granite counter tops plus iar conditioning. -- NOTE: call your favorite Realtor . DON'T miss out.
Location
Province AB
County Calgary
Area Cal Zone Nw
Zoning SR
Direction S
Interior
Interior Features Bookcases, Crown Molding, Granite Counters, No Animal Home, See Remarks
Heating Boiler, Natural Gas
Cooling Window Unit(s)
Flooring Carpet, Ceramic Tile
Fireplaces Number 1
Fireplaces Type Gas
Appliance Dishwasher, Electric Range, Microwave, Refrigerator, Washer/Dryer Stacked
Laundry Other
Exterior
Parking Features Underground
Garage Description Underground
Community Features Other, Playground
Amenities Available Car Wash, Elevator(s), Indoor Pool, Party Room, Recreation Facilities, Secured Parking
Roof Type Flat Torch Membrane
Porch None
Exposure N
Total Parking Spaces 1
Building
Story 10
Architectural Style Apartment
Level or Stories Single Level Unit
Structure Type Brick
Others
HOA Fee Include Common Area Maintenance,Gas,Heat,Insurance,Maintenance Grounds,Professional Management,Reserve Fund Contributions,Sewer,Trash,Water
Restrictions Call Lister
Tax ID 95214947
Ownership Private
Pets Allowed Restrictions
Read Less



