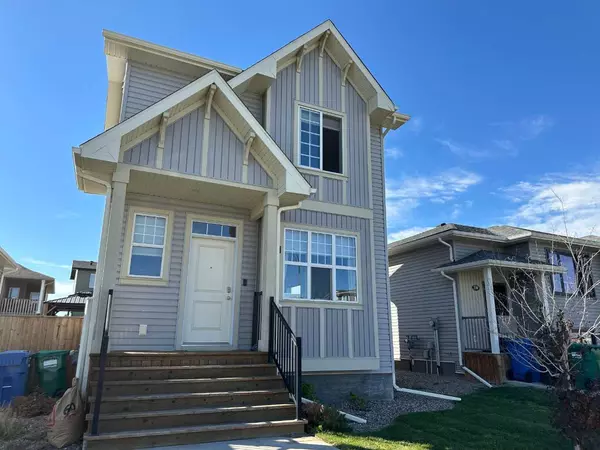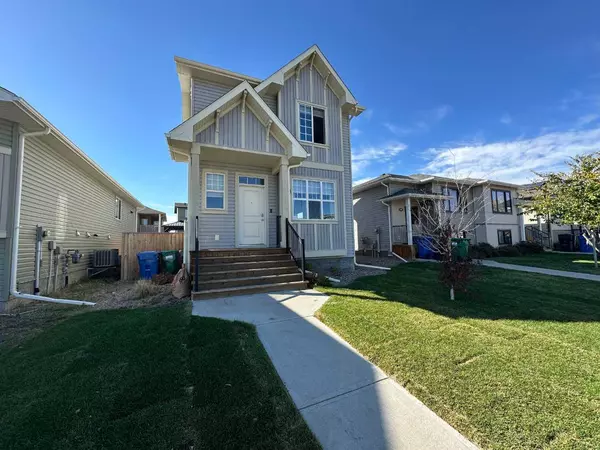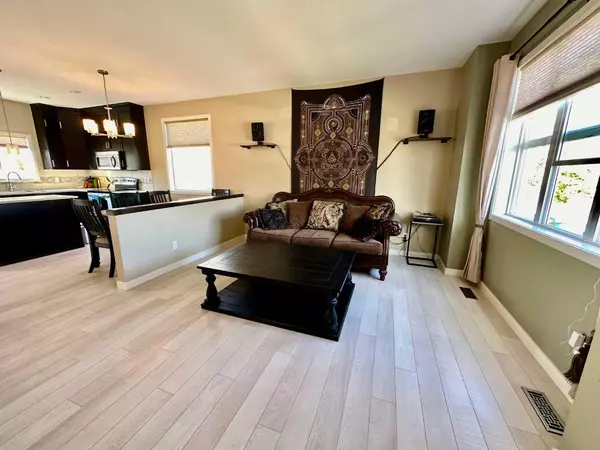For more information regarding the value of a property, please contact us for a free consultation.
334 Mt Sundance LNDG W Lethbridge, AB T1J5H9
Want to know what your home might be worth? Contact us for a FREE valuation!

Our team is ready to help you sell your home for the highest possible price ASAP
Key Details
Sold Price $375,000
Property Type Single Family Home
Sub Type Detached
Listing Status Sold
Purchase Type For Sale
Square Footage 1,144 sqft
Price per Sqft $327
Subdivision Sunridge
MLS® Listing ID A2170327
Sold Date 11/25/24
Style 2 Storey
Bedrooms 3
Full Baths 2
Half Baths 1
Originating Board Lethbridge and District
Year Built 2013
Annual Tax Amount $3,389
Tax Year 2024
Lot Size 3,433 Sqft
Acres 0.08
Property Description
This adorable 2-storey home in the popular Sunridge neighbourhood is perfect for first-time buyers or families! Step up onto the large front porch and enter an open-concept main floor, ideal for family living and entertaining. The kitchen features quartz counter-tops, ceiling height cabinets, a stainless steel appliance package, and large windows throughout the space allowing for a nice and bright atmosphere. Upstairs, you'll find 3 comfortable bedrooms, including a spacious primary bedroom with walk-in closet and a 3-piece ensuite, plus a 4-piece bathroom for the family. The fully developed basement offers a spacious family games room for extra enjoyment, along with ample storage spaces. Outside, the beautiful backyard features a multi-level private deck, lush lawn, and a double parking pad for convenience. Located close to the University, parks, and schools, this home offers a wonderful balance of comfort and community!
Location
Province AB
County Lethbridge
Zoning R-CM
Direction E
Rooms
Other Rooms 1
Basement Finished, Full
Interior
Interior Features High Ceilings, Kitchen Island, Open Floorplan, Quartz Counters, See Remarks
Heating Forced Air
Cooling Central Air
Flooring Carpet, Laminate, Vinyl
Appliance Central Air Conditioner, Dishwasher, Dryer, Microwave Hood Fan, Refrigerator, Stove(s), Washer/Dryer
Laundry In Basement
Exterior
Parking Features Parking Pad
Garage Description Parking Pad
Fence Fenced
Community Features Park, Playground, Schools Nearby, Shopping Nearby
Roof Type Asphalt Shingle
Porch Deck, Front Porch, Patio, Pergola
Lot Frontage 36.0
Total Parking Spaces 2
Building
Lot Description Back Lane, Back Yard, Gazebo, Landscaped
Foundation Poured Concrete
Architectural Style 2 Storey
Level or Stories Two
Structure Type Mixed
Others
Restrictions None Known
Tax ID 91531246
Ownership Private
Read Less



