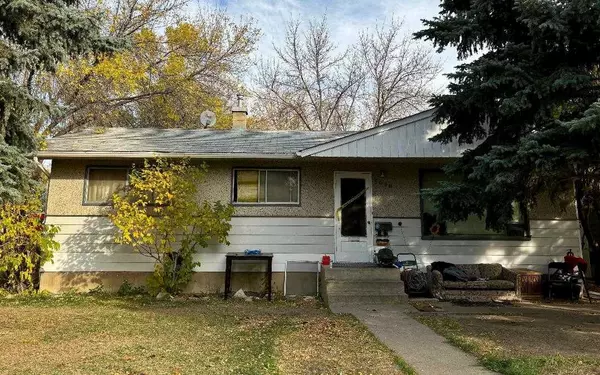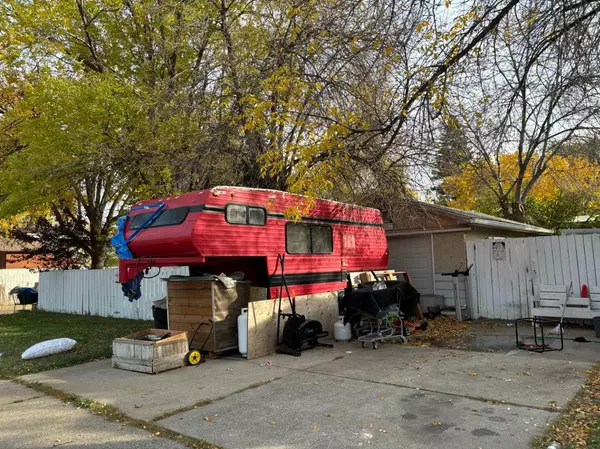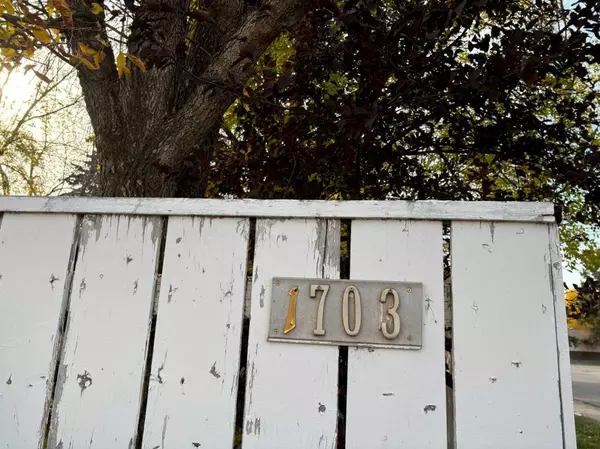For more information regarding the value of a property, please contact us for a free consultation.
1703 16 AVE S Lethbridge, AB T1K 0Y9
Want to know what your home might be worth? Contact us for a FREE valuation!

Our team is ready to help you sell your home for the highest possible price ASAP
Key Details
Sold Price $281,100
Property Type Single Family Home
Sub Type Detached
Listing Status Sold
Purchase Type For Sale
Square Footage 1,100 sqft
Price per Sqft $255
Subdivision Agnes Davidson
MLS® Listing ID A2172119
Sold Date 11/25/24
Style Bungalow
Bedrooms 5
Full Baths 2
Originating Board Lethbridge and District
Year Built 1960
Tax Year 2024
Lot Size 8,880 Sqft
Acres 0.2
Lot Dimensions 74x120
Property Description
Attention to investors or builders. It has 3 bedrooms up and 2 bedrooms illegal suite in the basement with super single garage detached. As it is a great large corner 74'x120 situated just in the middle of the town, close to the hospital and college, it could be a good opportunity to build a full plex or duplex. Or handyman gets yourself a job to fix it up and put it back to the market again later on, Just use your own imagination to look at it, appreciate the location and the size. The property will sell as is where is.
Location
Province AB
County Lethbridge
Zoning R-L
Direction S
Rooms
Basement See Remarks
Interior
Interior Features See Remarks
Heating Forced Air, Natural Gas
Cooling None
Flooring Carpet
Appliance Refrigerator, Stove(s), Washer/Dryer
Laundry Laundry Room
Exterior
Parking Features Off Street, Parking Pad, Single Garage Detached
Garage Spaces 300.0
Garage Description Off Street, Parking Pad, Single Garage Detached
Fence Fenced
Community Features Schools Nearby, Shopping Nearby, Street Lights
Roof Type Asphalt Shingle
Porch None
Lot Frontage 74.0
Total Parking Spaces 5
Building
Lot Description Back Lane, City Lot, Corner Lot, Many Trees, Treed
Foundation Poured Concrete
Architectural Style Bungalow
Level or Stories Bi-Level
Structure Type Stucco,Wood Siding
Others
Restrictions None Known
Ownership Crown Rights
Read Less



