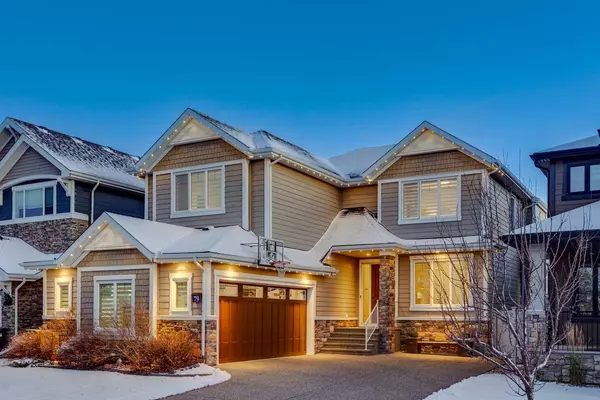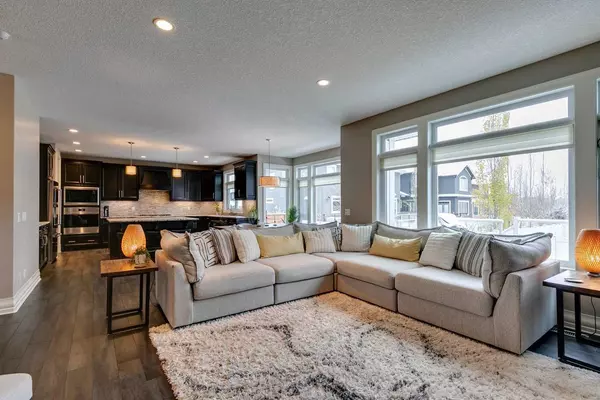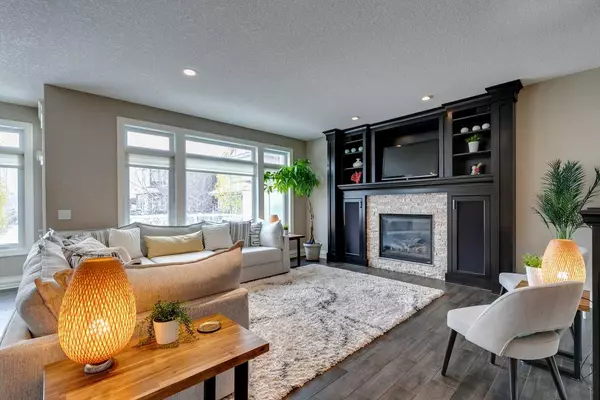For more information regarding the value of a property, please contact us for a free consultation.
79 West Grove Rise SW Calgary, AB T3H 0S2
Want to know what your home might be worth? Contact us for a FREE valuation!

Our team is ready to help you sell your home for the highest possible price ASAP
Key Details
Sold Price $1,350,000
Property Type Single Family Home
Sub Type Detached
Listing Status Sold
Purchase Type For Sale
Square Footage 3,023 sqft
Price per Sqft $446
Subdivision West Springs
MLS® Listing ID A2177745
Sold Date 11/25/24
Style 2 Storey
Bedrooms 5
Full Baths 3
Half Baths 1
Originating Board Calgary
Year Built 2013
Annual Tax Amount $8,237
Tax Year 2024
Lot Size 5,489 Sqft
Acres 0.13
Property Description
Discover the perfect blend of space and comfort in this expansive family home, featuring five generous bedrooms on the upper level – ideal for accommodating a growing family in style and ease. With ample room for everyone, this meticulously maintained home sits on a peaceful cul-de-sac. The main floor offers a convenient office, and an open-concept layout connecting the kitchen, dining area, and living room. The kitchen is equipped with granite countertops, stainless steel appliances, and a huge walk-through pantry that provides plenty of room for all your pantry essentials and Costco goodies. The dining area is filled with natural light and can accommodate a large table, while the living room features south facing windows overlooking the south facing backyard and a gas fireplace surrounded with built-in display cabinets. A mudroom with lots of storage provides easy access to the double attached garage. Upstairs, a useful loft area offers a spot for homework or as a peaceful reading lounge. The inviting primary suite includes a bedroom with a vaulted ceiling, and an ensuite with dual vanities, a soaking tub, a shower, in-floor heat and a walk-in closet, plus access to the laundry room. Four additional generous bedrooms and a Jack and Jill bathroom with double vanities complete the upstairs. The lower level offers a versatile family room and recreation area, along with two additional bedrooms currently used as an office and home gym. A full bathroom completes this area, making it ideal for teenagers, guests, or flexible living. Outside, the backyard offers a deck for summer barbecues and a grassy area for kids to play or build snowmen in the winter. Additional features include exterior Gem Stone lighting, a newly installed furnace, and air conditioning upstairs for year-round comfort. Situated in the highly sought-after West Springs community, this home offers convenient access to a playground just down the lane, a green belt across the street, and nearby schools. Plus, the Rocky Mountains are only a short drive away, providing endless opportunities for year-round outdoor adventures.
Location
Province AB
County Calgary
Area Cal Zone W
Zoning R-G
Direction N
Rooms
Other Rooms 1
Basement Finished, Full
Interior
Interior Features Built-in Features, Ceiling Fan(s), Closet Organizers, Double Vanity, Granite Counters, Kitchen Island, Pantry, Vaulted Ceiling(s), Walk-In Closet(s)
Heating Forced Air, Natural Gas
Cooling Central Air
Flooring Carpet, Tile
Fireplaces Number 1
Fireplaces Type Gas
Appliance Built-In Oven, Central Air Conditioner, Dishwasher, Dryer, Freezer, Garage Control(s), Garburator, Gas Stove, Microwave, Range Hood, Refrigerator, Washer, Water Softener, Window Coverings
Laundry Laundry Room, Upper Level
Exterior
Parking Features Double Garage Attached, Driveway, Garage Door Opener, Off Street, Oversized
Garage Spaces 2.0
Garage Description Double Garage Attached, Driveway, Garage Door Opener, Off Street, Oversized
Fence Fenced
Community Features Park, Playground, Schools Nearby, Shopping Nearby, Sidewalks, Street Lights, Walking/Bike Paths
Roof Type Asphalt
Porch Deck, Patio
Lot Frontage 48.0
Total Parking Spaces 4
Building
Lot Description Cul-De-Sac, Rectangular Lot
Foundation Poured Concrete
Architectural Style 2 Storey
Level or Stories Two
Structure Type Cement Fiber Board,Stone
Others
Restrictions Restrictive Covenant,Utility Right Of Way
Tax ID 95417112
Ownership Private
Read Less



