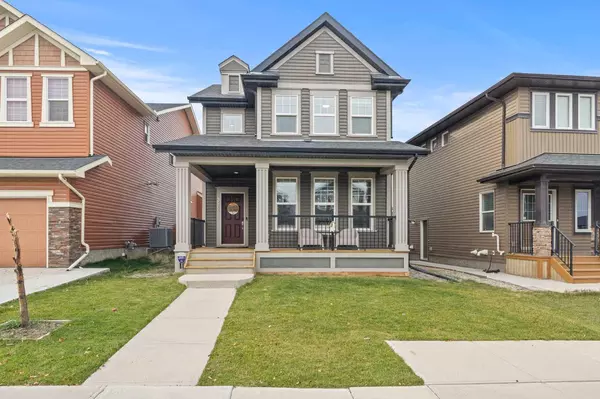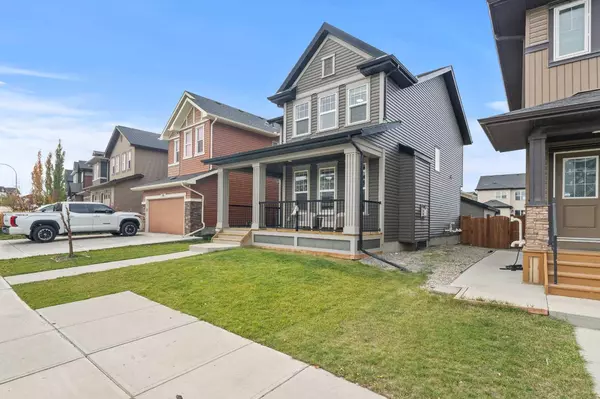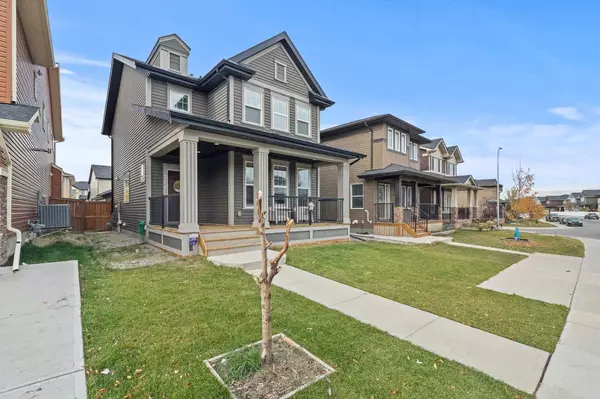For more information regarding the value of a property, please contact us for a free consultation.
374 Evanston WAY NW Calgary, AB T3P 0P1
Want to know what your home might be worth? Contact us for a FREE valuation!

Our team is ready to help you sell your home for the highest possible price ASAP
Key Details
Sold Price $673,000
Property Type Single Family Home
Sub Type Detached
Listing Status Sold
Purchase Type For Sale
Square Footage 1,613 sqft
Price per Sqft $417
Subdivision Evanston
MLS® Listing ID A2173527
Sold Date 11/24/24
Style 2 Storey
Bedrooms 4
Full Baths 3
Half Baths 1
Originating Board Calgary
Year Built 2015
Annual Tax Amount $4,001
Tax Year 2024
Lot Size 3,562 Sqft
Acres 0.08
Property Description
Welcome to this charming home built by Jayman in the highly sought-after community of EVANSTON, known for its family-friendly environment with three schools and nearby shopping complexes. Enjoy the convenience of a 3-minute walk to a Catholic school, a 1-minute walk to the bus stop and playground, and a 10-minute walk to Tim Hortons, FreshCo, and No Frills.
This well-maintained home offers over 2000 sqft of living space on a CONVENTIONAL, east-facing lot. The main and upper floors feature luxury vinyl plank (LVP) flooring throughout. The GOURMET KITCHEN stands out with a large eat-up island, quartz countertops, upgraded stainless steel appliances, and a wall-mounted oven and microwave.
Relax in the spacious living room with a GAS FIREPLACE, perfect for cozy evenings. Upstairs, the king-sized master suite features a walk-in closet and a private ensuite with a SOAKER TUB and a separate shower. Two additional bedrooms, a 4-piece bathroom, and a laundry room with built-in storage complete the upper level.
The property includes a FULLY DEVELOPED BASEMENT with a bedroom, a rec room, and a KITCHEN, offering flexibility with the potential for conversion to a LEGAL SUITE. The basement has a 9' foundation and laundry rough-ins. Additional highlights include an OVERSIZED double detached garage measuring 21'3" x 23'2", an OVERSIZED deck, and ample roadside parking for guests. Recent renovations include NEW flooring, blinds, paint, lighting, and a freshly landscaped front lawn, all completed within the last six months. Additionally, the siding on two sides and the roof will be replaced at the earliest.
This move-in-ready home is available for QUICK POSSESSION—a rare opportunity to join the vibrant EVANSTON community!
Location
Province AB
County Calgary
Area Cal Zone N
Zoning R-G
Direction E
Rooms
Other Rooms 1
Basement Finished, Full
Interior
Interior Features Bathroom Rough-in, High Ceilings, Quartz Counters
Heating Forced Air
Cooling None
Flooring Ceramic Tile, Vinyl Plank
Fireplaces Number 1
Fireplaces Type Gas
Appliance Built-In Oven, Dishwasher, Electric Stove, Microwave, Microwave Hood Fan, Range, Washer/Dryer, Window Coverings
Laundry Upper Level
Exterior
Parking Features Double Garage Detached
Garage Spaces 2.0
Garage Description Double Garage Detached
Fence Fenced
Community Features Playground
Roof Type Asphalt Shingle
Porch Front Porch
Lot Frontage 34.75
Total Parking Spaces 2
Building
Lot Description Back Lane, Landscaped
Foundation Poured Concrete
Architectural Style 2 Storey
Level or Stories Two
Structure Type Vinyl Siding,Wood Frame
Others
Restrictions None Known
Tax ID 95225059
Ownership Private
Read Less



