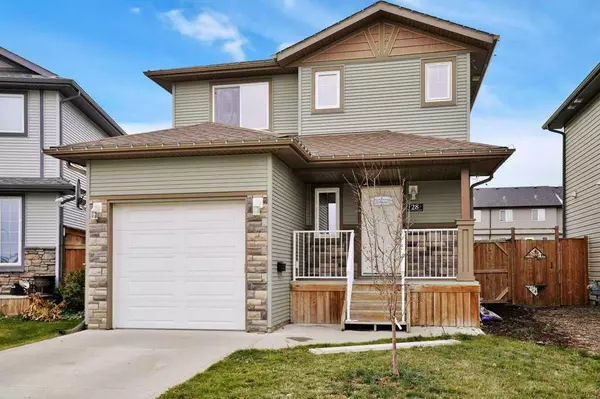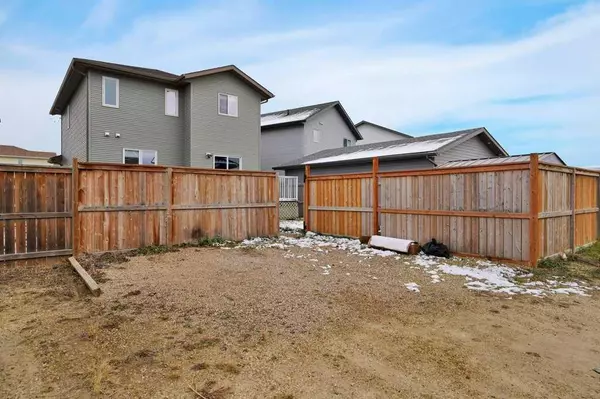For more information regarding the value of a property, please contact us for a free consultation.
28 Almond CRES Blackfalds, AB T4M 0J6
Want to know what your home might be worth? Contact us for a FREE valuation!

Our team is ready to help you sell your home for the highest possible price ASAP
Key Details
Sold Price $402,500
Property Type Single Family Home
Sub Type Detached
Listing Status Sold
Purchase Type For Sale
Square Footage 1,415 sqft
Price per Sqft $284
Subdivision Aspen Lakes West
MLS® Listing ID A2177262
Sold Date 11/23/24
Style 2 Storey
Bedrooms 4
Full Baths 3
Half Baths 1
Originating Board Central Alberta
Year Built 2013
Annual Tax Amount $3,329
Tax Year 2024
Lot Size 3,920 Sqft
Acres 0.09
Property Description
Fully developed 4 bedroom 4 bath two storey home in the growing community of Blackfalds! The main floor boasts an open concept kitchen with granite countertops, an abundance of cabinetry and stainless steel appliances, new flooring throughout the second level a cozy stone faced electric fireplace and fresh paint. Upstairs you'll find 2 good sized bedrooms, an updated main bathroom, convenient second floor laundry and a large master with walk in closet and 4 piece ensuite bath! The fully finished basement offers a wet bar, living space, an additional bedroom and full bath. A covered porch, nice sized rear deck with gas BBQ hook up and a finished single attached garage complete this family home. Close proximity to schools, the Abbey Center, parks and trails!
Location
Province AB
County Lacombe County
Zoning R1
Direction E
Rooms
Other Rooms 1
Basement Finished, Full
Interior
Interior Features Walk-In Closet(s)
Heating Forced Air, Natural Gas
Cooling None
Flooring Carpet, Laminate
Fireplaces Number 1
Fireplaces Type Electric, Family Room, Stone
Appliance Dishwasher, Electric Stove, Refrigerator
Laundry In Unit
Exterior
Parking Features Single Garage Attached
Garage Spaces 1.0
Garage Description Single Garage Attached
Fence Fenced
Community Features Lake, Playground
Roof Type Asphalt Shingle
Porch Deck
Lot Frontage 34.0
Total Parking Spaces 5
Building
Lot Description Back Lane, Landscaped
Foundation Poured Concrete
Architectural Style 2 Storey
Level or Stories Two
Structure Type Wood Frame
Others
Restrictions None Known
Tax ID 92270269
Ownership Private
Read Less



