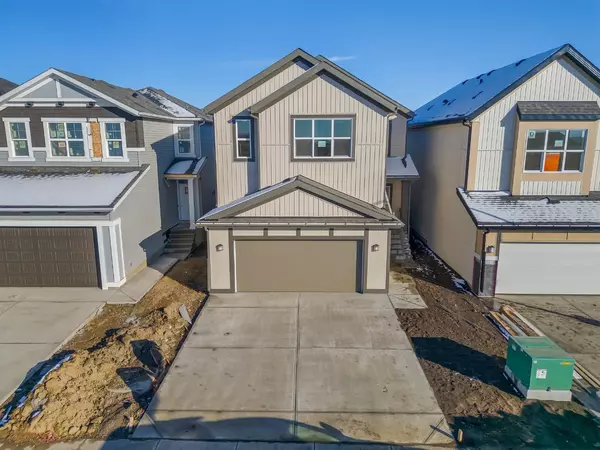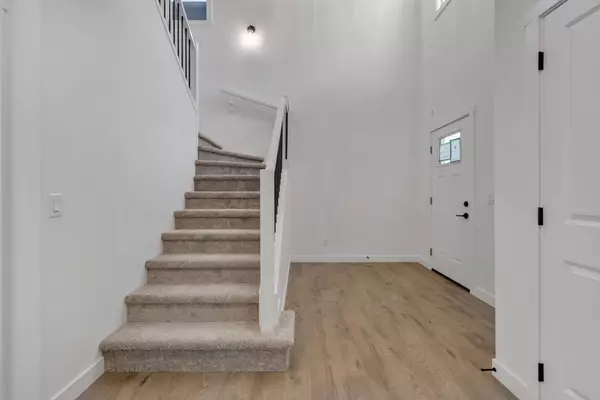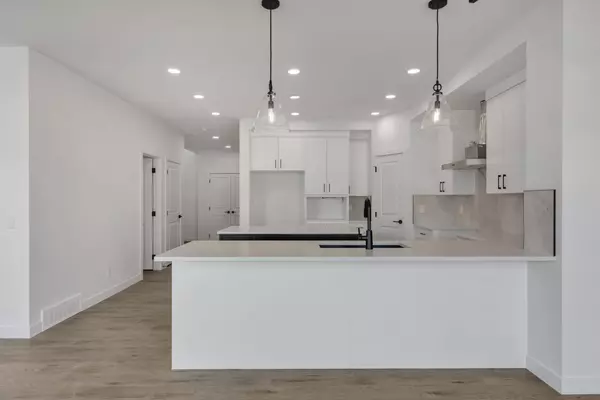For more information regarding the value of a property, please contact us for a free consultation.
66 Sugarsnap GDNS SE Calgary, AB t3m2k1
Want to know what your home might be worth? Contact us for a FREE valuation!

Our team is ready to help you sell your home for the highest possible price ASAP
Key Details
Sold Price $794,000
Property Type Single Family Home
Sub Type Detached
Listing Status Sold
Purchase Type For Sale
Square Footage 2,570 sqft
Price per Sqft $308
Subdivision Rangeview
MLS® Listing ID A2174459
Sold Date 11/23/24
Style 2 Storey
Bedrooms 4
Full Baths 3
HOA Fees $41/ann
HOA Y/N 1
Originating Board Calgary
Year Built 2024
Lot Size 3,788 Sqft
Acres 0.09
Property Description
Quick possession new build in a sought after location by 'Daytona Homes', the 'THE AUSTYN-Z III MF' model. SEPARATE ENTRANCE | MAIN FLOOR FULL BATH + BED | 2,570 sq ft 4 bed/3 bath + Bonus up | BRAND NEW | All in SE Calgary's 'Rangeview' - offering a vibrant, master-planned community with modern amenities, green spaces. No compromises with the main floor having mud room (with built-ins), den (that can be used as bedroom), full bath, and seamlessly connected Kitchen, dining and living room. The Kitchen features: black hardware, under-mount sink, island space, quartz counters, two tone cabinetry, tiled to ceiling in hood fan area, cabinets to ceiling and so much more making the perfect place to enjoy home cooked meals and gatherings. Living room features a cozy electric fireplace, perfect for the cooler days. With large windows expanding no the back side, alongside oversized sliding glass patio door allowing ample natural light. Gorgeous vinyl floor throughout the main level enhances the luxury feel of the home. Wrought iron railing leads you upstairs to a large bonus room, a great additional space to have. Along with 3 bedrooms upstairs all having walk in closets, laundry and shared full bath. The primary room being a great size, that offers a large walk in closet, and 5 piece ensuite spa like retreat that features: double vanity, quartz counters, tub, walk in shower and private toilet. Unfinished basement is awaiting your ideas, with a separate entrance elevating its uses! Daytona Homes is a builder that uses their 30+ years of experience to create award winning homes without compromise.
Location
Province AB
County Calgary
Area Cal Zone Se
Zoning r-g
Direction W
Rooms
Other Rooms 1
Basement Separate/Exterior Entry, Full
Interior
Interior Features Built-in Features, Kitchen Island, Quartz Counters
Heating Forced Air
Cooling None
Flooring Vinyl Plank
Fireplaces Number 1
Fireplaces Type Electric
Appliance Dishwasher, Electric Stove, Refrigerator
Laundry Laundry Room
Exterior
Parking Features Double Garage Attached
Garage Spaces 2.0
Garage Description Double Garage Attached
Fence None
Community Features Park, Playground, Sidewalks, Street Lights, Walking/Bike Paths
Amenities Available None
Roof Type Asphalt Shingle
Porch None
Lot Frontage 31.5
Total Parking Spaces 4
Building
Lot Description Back Yard, Zero Lot Line
Foundation Poured Concrete
Architectural Style 2 Storey
Level or Stories Two
Structure Type Vinyl Siding,Wood Frame
New Construction 1
Others
Restrictions None Known
Ownership Private
Read Less



