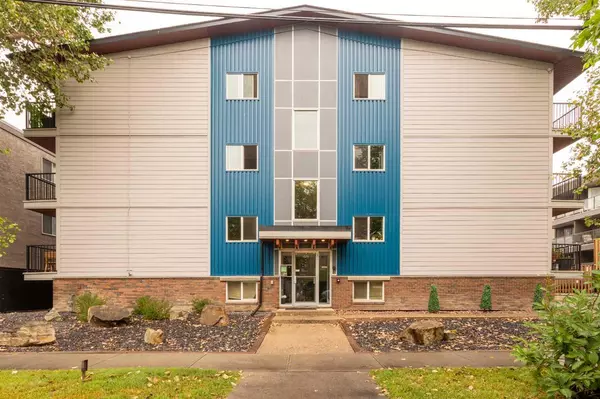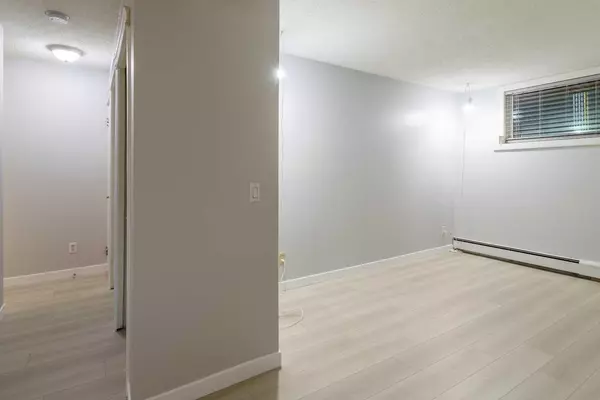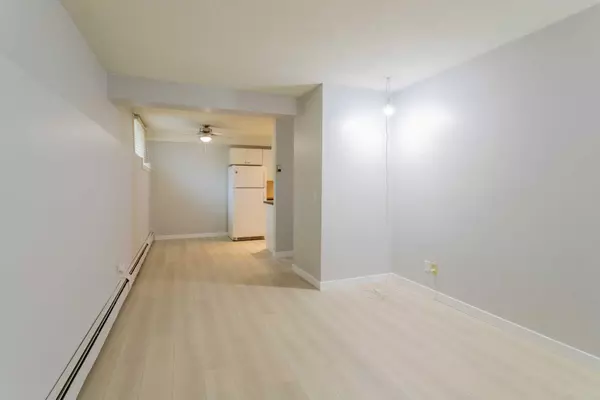For more information regarding the value of a property, please contact us for a free consultation.
626 2 AVE NE #105 Calgary, AB T2E0E8
Want to know what your home might be worth? Contact us for a FREE valuation!

Our team is ready to help you sell your home for the highest possible price ASAP
Key Details
Sold Price $167,500
Property Type Condo
Sub Type Apartment
Listing Status Sold
Purchase Type For Sale
Square Footage 565 sqft
Price per Sqft $296
Subdivision Bridgeland/Riverside
MLS® Listing ID A2153463
Sold Date 11/22/24
Style Low-Rise(1-4)
Bedrooms 1
Full Baths 1
Condo Fees $360/mo
Originating Board Calgary
Year Built 1972
Annual Tax Amount $972
Tax Year 2024
Property Description
Immediate Possession - Great condo to own - or investors to rent. Conveniently located on a cul- de- sac in trendy Bridgeland. This one bedroom has been Freshly painted and has new neutral color luxury vinyl plank laminate and white baseboards, all professionally installed. New counter tops just installed. This condo has a 4 piece bathroom, in-suite laundry and parking stall. This location has all amenities, trendy shops, restaurants, walking distance to downtown and river pathways, close to schools and Calgary transit. Call to schedule your appointment.
Location
Province AB
County Calgary
Area Cal Zone Cc
Zoning M-CG d111
Direction S
Rooms
Basement See Remarks, Suite
Interior
Interior Features Ceiling Fan(s), No Animal Home, No Smoking Home
Heating Baseboard, Natural Gas
Cooling None
Flooring Hardwood
Appliance Dishwasher, Electric Stove, Microwave, Refrigerator, Washer/Dryer Stacked, Window Coverings
Laundry In Unit
Exterior
Parking Features See Remarks, Stall
Garage Description See Remarks, Stall
Fence Partial
Community Features Park, Playground, Schools Nearby, Shopping Nearby, Walking/Bike Paths
Amenities Available Parking, Trash
Roof Type Asphalt Shingle
Porch None
Exposure S
Total Parking Spaces 1
Building
Lot Description Cul-De-Sac
Story 4
Foundation Poured Concrete
Architectural Style Low-Rise(1-4)
Level or Stories Single Level Unit
Structure Type Aluminum Siding ,Brick,Metal Siding ,Mixed
Others
HOA Fee Include Common Area Maintenance,Heat,Insurance,Parking,Professional Management,Reserve Fund Contributions,Sewer,Snow Removal,Water
Restrictions None Known
Ownership Private
Pets Allowed Restrictions, Call
Read Less



