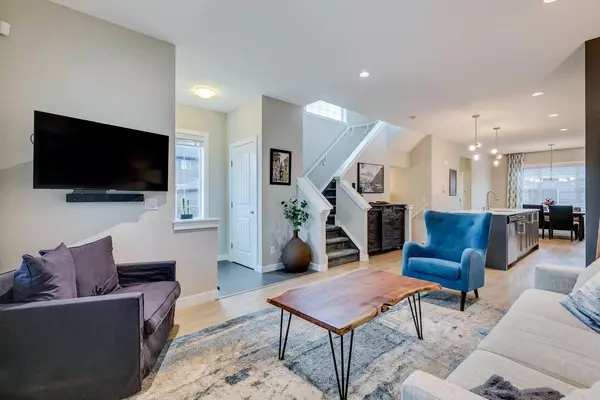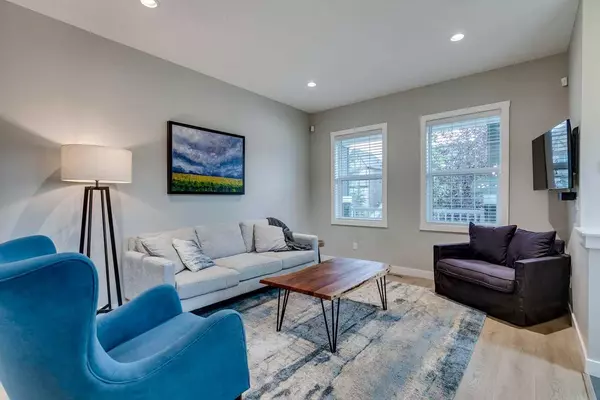For more information regarding the value of a property, please contact us for a free consultation.
1278 Legacy CIR SE Calgary, AB T2X 3C9
Want to know what your home might be worth? Contact us for a FREE valuation!

Our team is ready to help you sell your home for the highest possible price ASAP
Key Details
Sold Price $600,000
Property Type Single Family Home
Sub Type Semi Detached (Half Duplex)
Listing Status Sold
Purchase Type For Sale
Square Footage 1,517 sqft
Price per Sqft $395
Subdivision Legacy
MLS® Listing ID A2165744
Sold Date 11/22/24
Style 2 Storey,Side by Side
Bedrooms 3
Full Baths 3
Half Baths 1
HOA Fees $5/ann
HOA Y/N 1
Originating Board Calgary
Year Built 2017
Annual Tax Amount $3,667
Tax Year 2024
Lot Size 3,229 Sqft
Acres 0.07
Property Description
This spectacular former show home offers a pie-shaped lot providing ample space for a double detached garage and a substantial backyard for outdoor enjoyment. The southwest-facing back deck enjoys afternoon sun, while alley access enhances convenience and gives the potential for RV parking. Inside, the property is immaculate and well laid out, featuring an open-concept main floor with laminate flooring, 9' ceilings, and large windows that flood the space with natural light. The beautiful white kitchen boasts quartz countertops, stainless steel appliances, a small pantry, and a stove that can be set up for either gas or electric cooking. Upstairs, the two generously sized spare bedrooms and a convenient laundry area complement the master suite, which enjoys a large walk-in closet and a full ensuite bathroom and comfortably fits a king-sized bed. The fully finished basement is a standout feature, offering a third full bathroom, a spacious recreation room, and a custom wet bar with a live edge wood bar top and its own dishwasher. A large window in the basement presents an ideal opportunity for converting the space into a fourth bedroom if desired. This home combines thoughtful design with modern finishes, plus it is totally turnkey! Features like central A/C, Hunter Douglas blinds, and upgraded lighting mean you can move in and not lift a finger. Legacy is a wonderful neighbourhood with over 15km of walking paths, access to 300 acres of environmental reserve, plus great schools and shopping all right in your neighborhood.
Location
Province AB
County Calgary
Area Cal Zone S
Zoning R-2M
Direction NE
Rooms
Other Rooms 1
Basement Finished, Full
Interior
Interior Features High Ceilings, Quartz Counters, Vinyl Windows, Wet Bar
Heating Forced Air, Natural Gas
Cooling Central Air
Flooring Carpet
Appliance Central Air Conditioner, Dishwasher, Electric Stove, Refrigerator, Washer/Dryer, Window Coverings
Laundry Upper Level
Exterior
Garage Alley Access, Double Garage Detached, Insulated
Garage Spaces 2.0
Garage Description Alley Access, Double Garage Detached, Insulated
Fence Fenced
Community Features None
Amenities Available None
Roof Type Asphalt Shingle
Porch Deck
Lot Frontage 19.69
Total Parking Spaces 2
Building
Lot Description Back Lane, Landscaped
Foundation Poured Concrete
Architectural Style 2 Storey, Side by Side
Level or Stories Two
Structure Type Cement Fiber Board,Vinyl Siding
Others
Restrictions None Known
Ownership Private
Read Less
GET MORE INFORMATION




